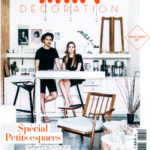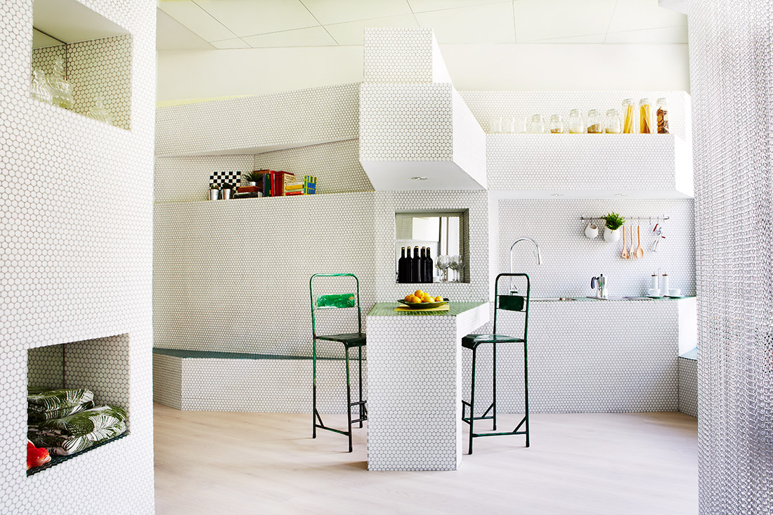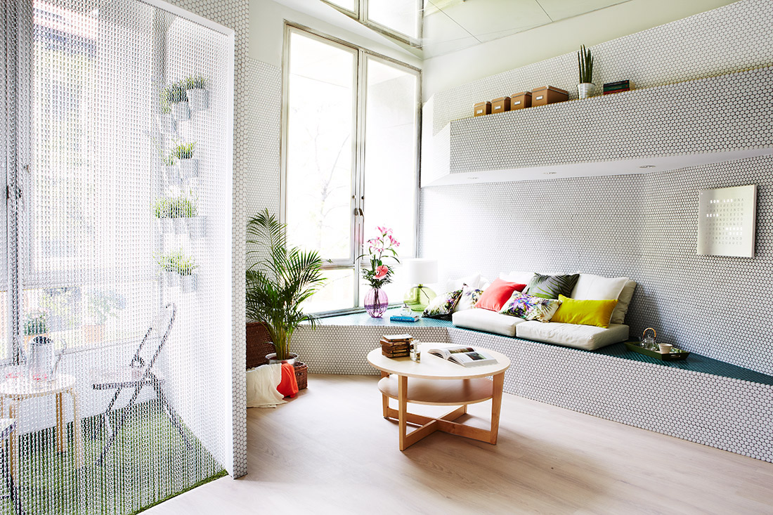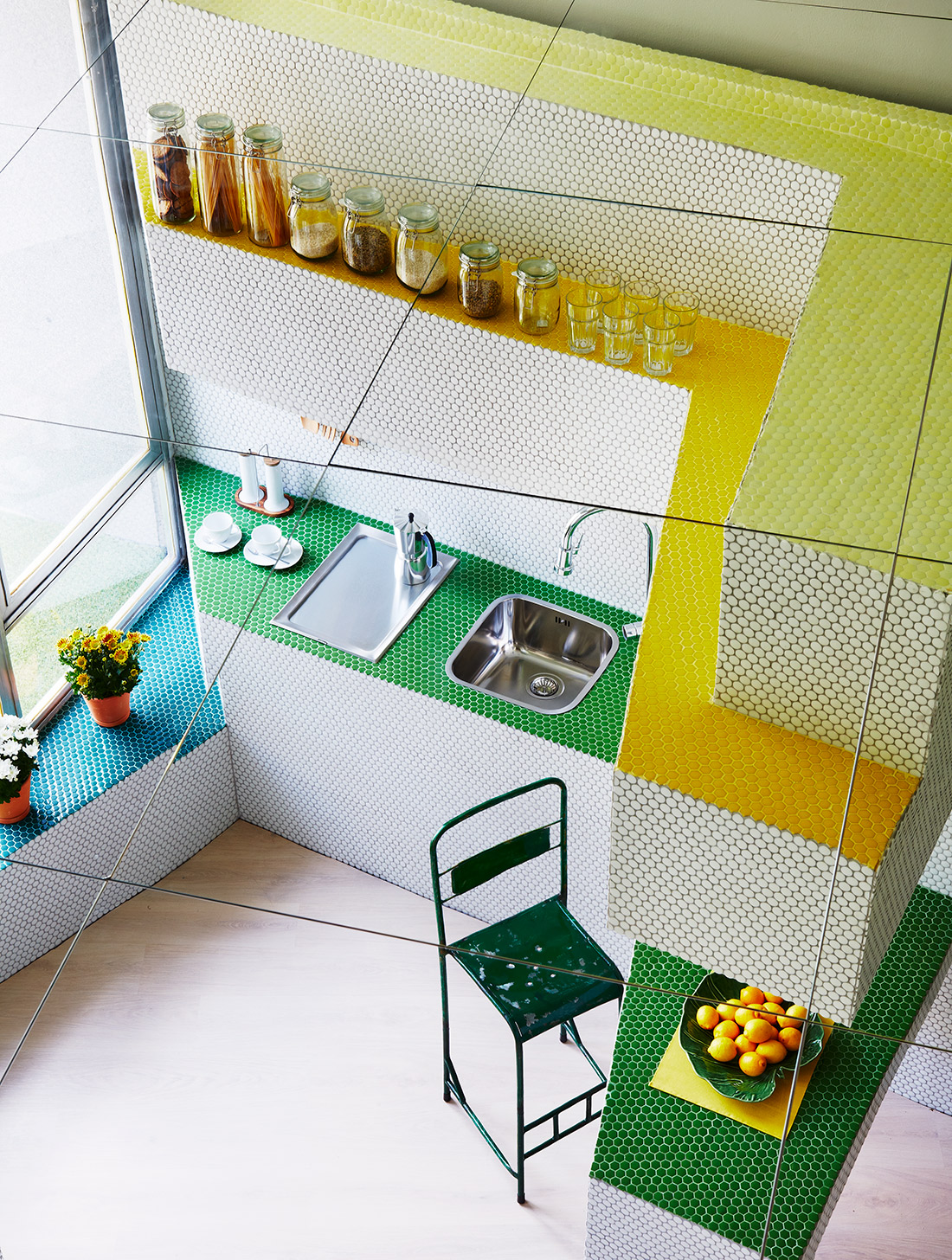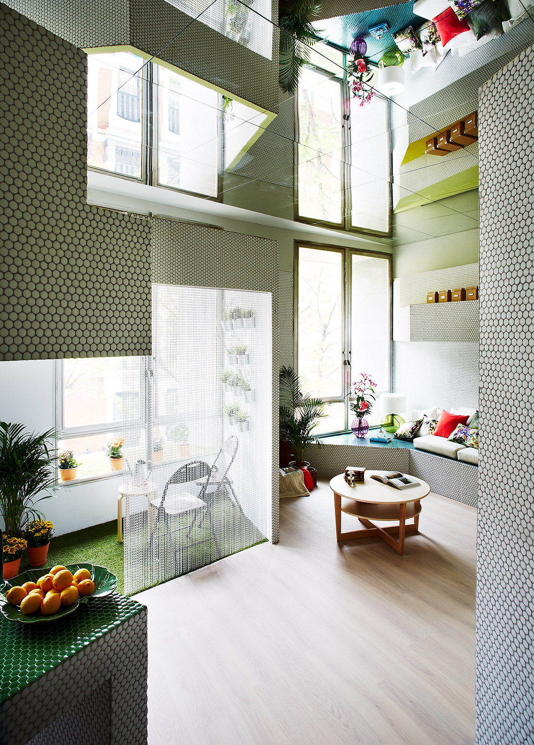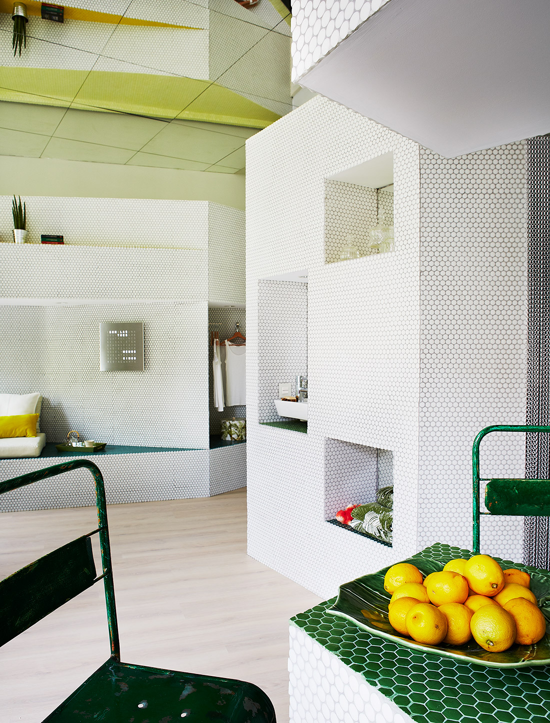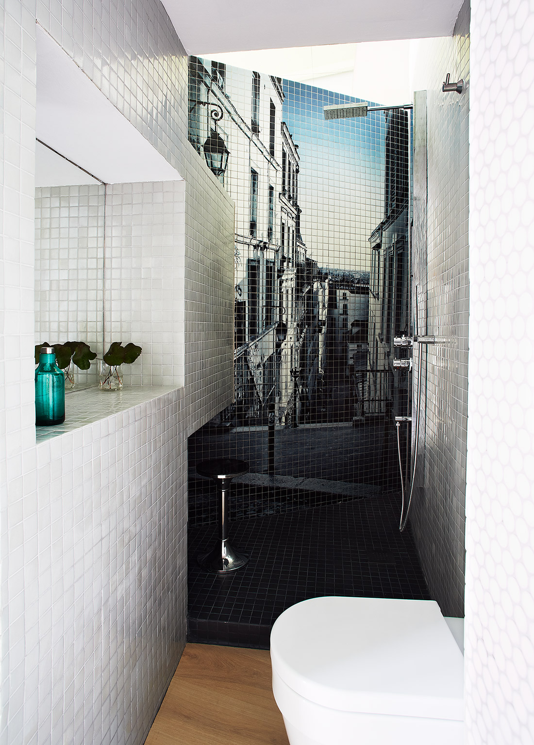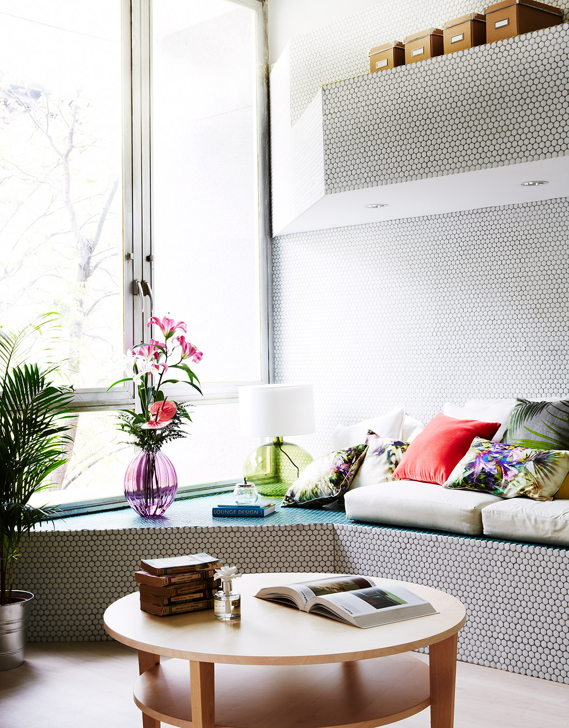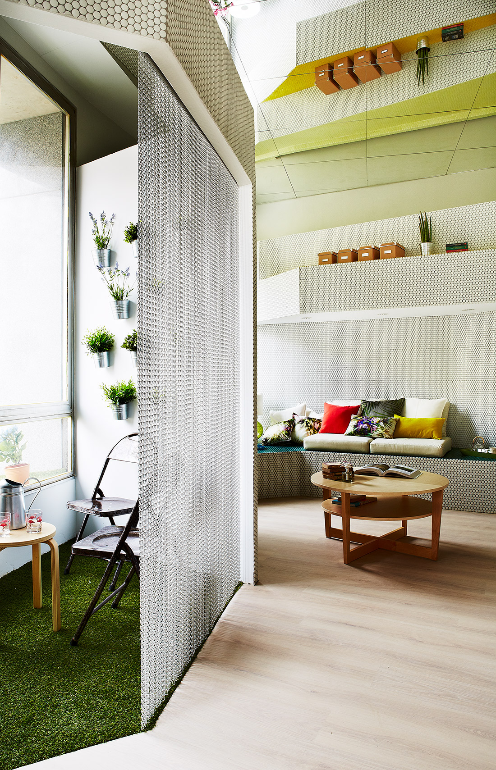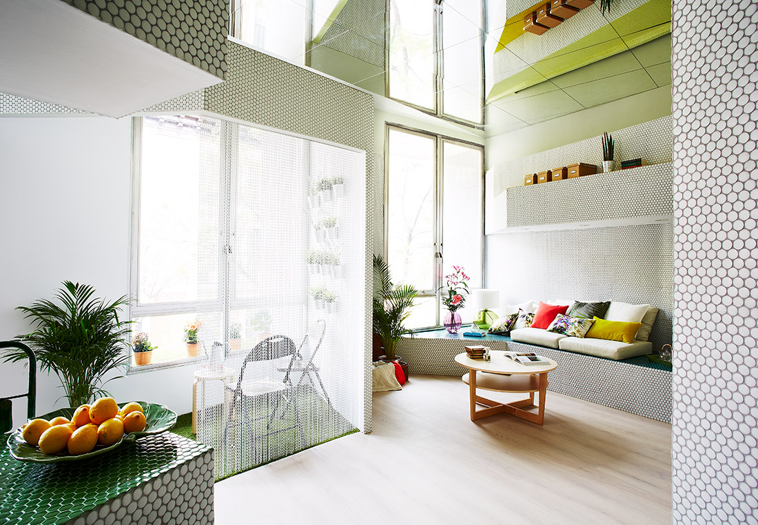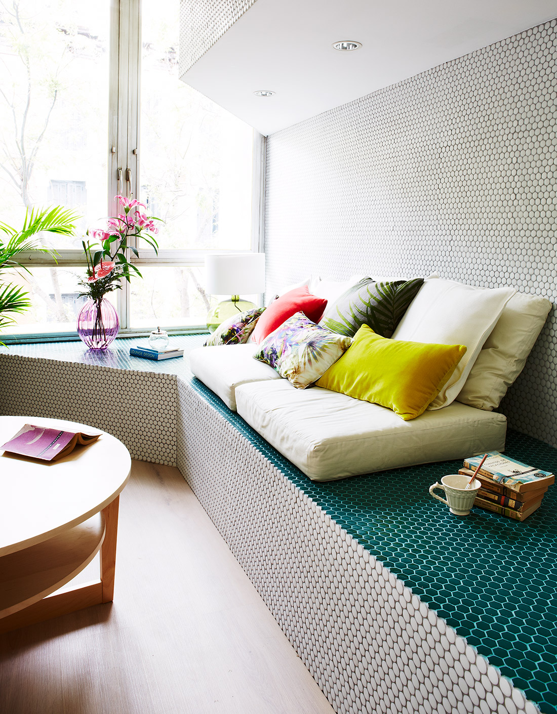Perimeter
Madrid
The project starts from a diaphanous space with a clear and concise geometry, which is transformed into a habitable space by means of the compression and expansion of bands that run along its entire perimeter. These elements provide it with spatial tension, thus configuring the necessary environments to house a house in its minimum expression.
The scheme is very clear, “full” on the perimeter as server space and “empty” in the center, as living space that feeds on the perimeter. Each wall has an objective and a function generating a unique central stay where life takes place. The surface of each one of them shows projections and entrances projected like stays of the different scenes of daily use.
In a 360º panoramic from right to left are as follows: rest space, formed by a wall that connects the sleeping area and the rest area; bathroom area, which also highlights an image of an urban environment of the Identity collection by HISBALIT, which allows reproducing real photographs that add depth to the space; kitchen and dining area, where you will find everything you need for your use and finally a green area of aromatic plants that allows you to disconnect from day to day and enjoy an exceptional area.
The architects perceive this house as a whole, a whole. The use of space in a different way creates a unique concept without forgetting its practicality and comfort, without borders.
Much of the project is covered by HISBALIT glass mosaic. The intention of ZOOCO has been to create a unique and unparalleled space in which the visitor of Casa Decor enters it and feels immersed thanks to the coverings, the touch of wood on the floor and the effect produced by a ceiling covered with a mirror, which causes an enveloping effect.
The game of colors and different mosaics provide a point of union. The round stone model, in matt white, covers the walls. In the projections you can see different shades of green from the Unicolor collection in a hexagonal format, the darker shades located in the lower part of the house and the lighter ones towards the ceiling, thus staining the four walls and generating a color effect of double gradient that creates a warm atmosphere.
DIGITAL PRESS
AWARDS
Photography: Orlando Gutiérrez




