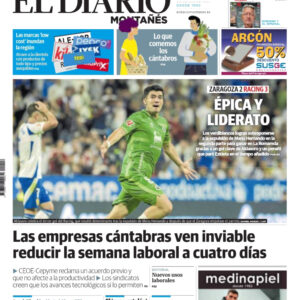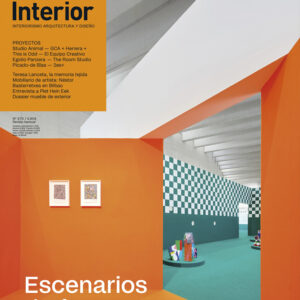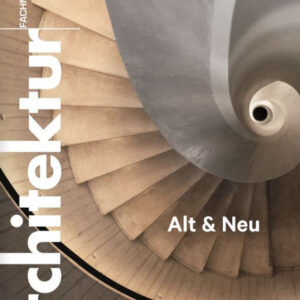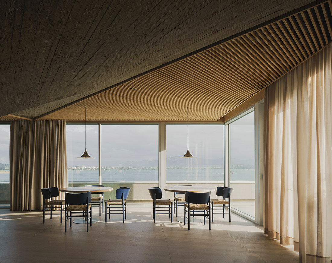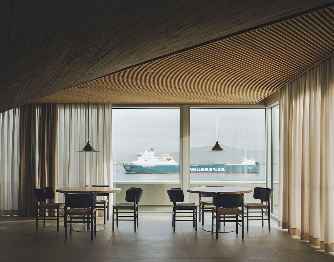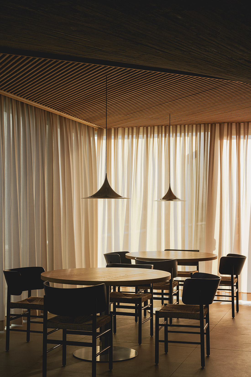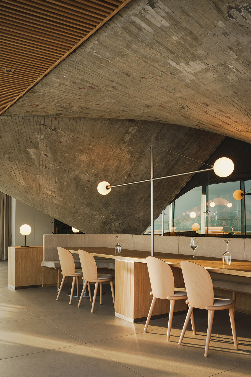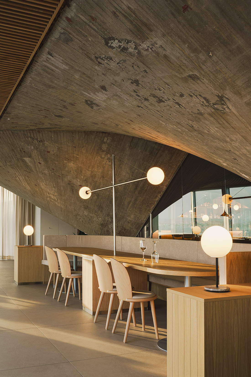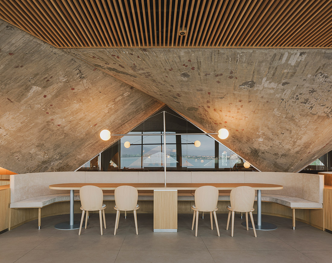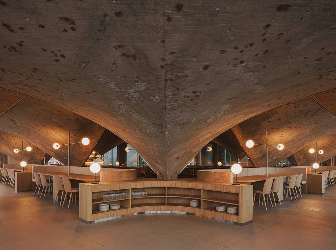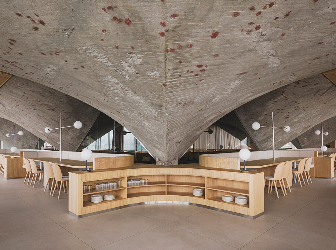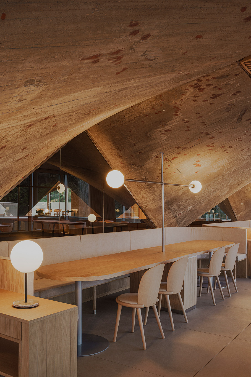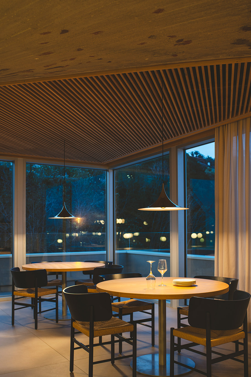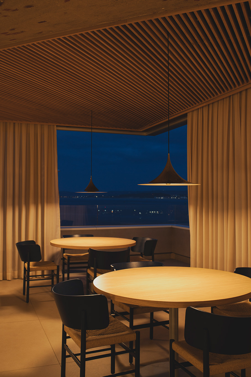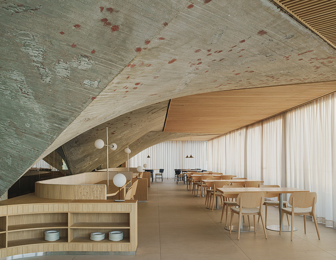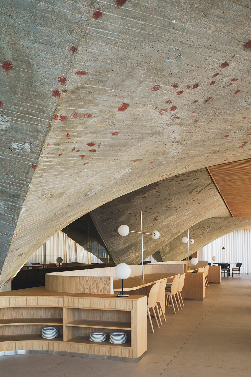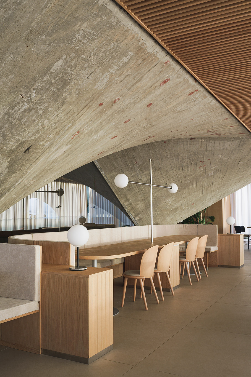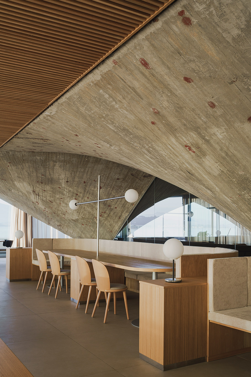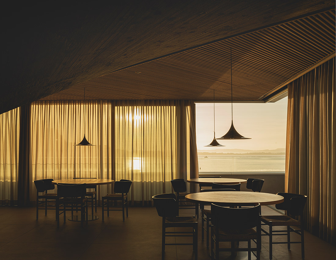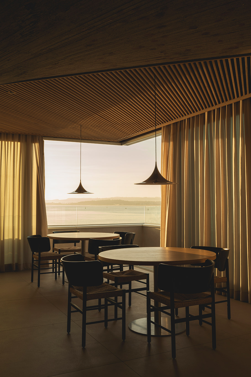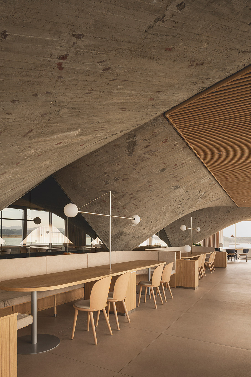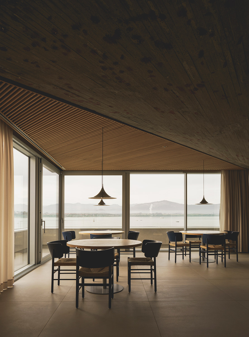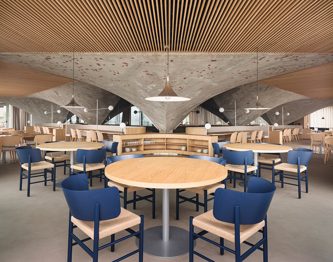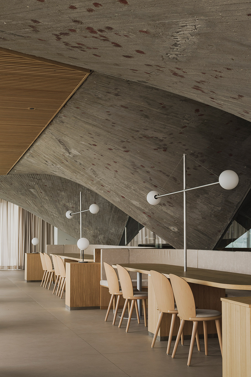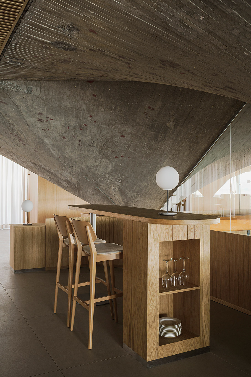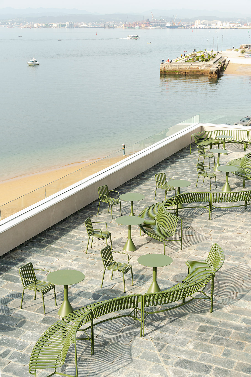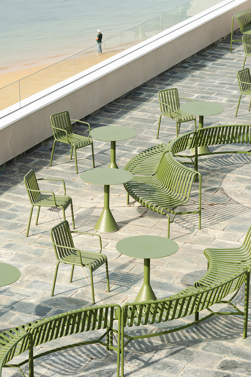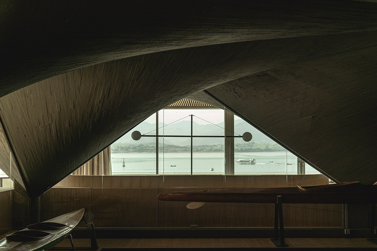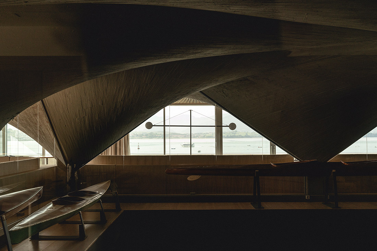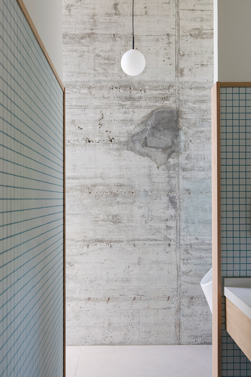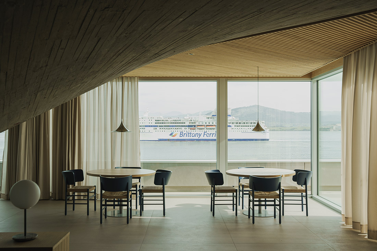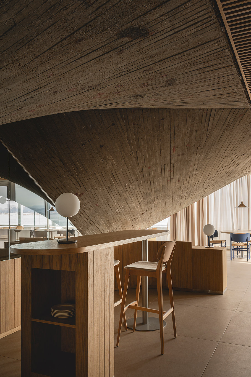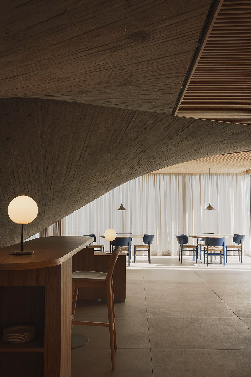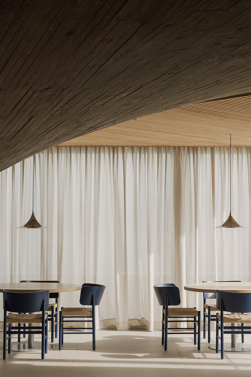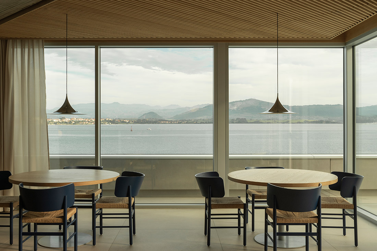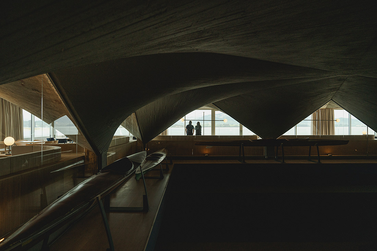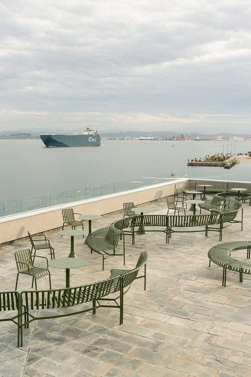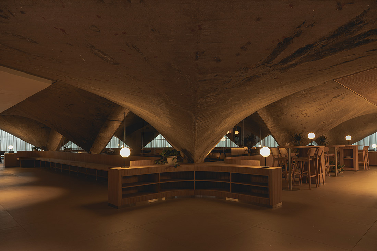Cantabrian Maritime Museum
Cantabrian Maritime Museum
Santander
Brutalism over the sea
The firm Zooco, winner of the Architecture Masterprize 2023 award in the “Small firm of multidisciplinary interior design” category has finished their last project: Cantabrian Maritime Museum restaurant.
The Cantabrian Maritime Museum, located on Severiano Ballesteros Street in Santander, was conceived as part of an architectural complex together with the Oceanographic Center, being designed by Vicente Roig Forner and Ángel Hernández Morales and built between 1975 and 1978.
The original building consists of two square bodies connected by a canopy, with a concrete structure. The interior is distributed over three floors around a central courtyard covered by a vault of paraboloid membranes. In 2003, a renovation and extension was carried out, which included the extension of the west façade and the roof of the terrace with a pyramidal aluminum structure, thus altering the initial conception of the building.
The project is a new space of the museum on the second floor that houses the museum’s restaurant and terrace. It involves the creation of a new volume that provides a solution to the pathologies present in the roof and façade of the building.
The square morphology of this volume is the result of the addition of 4 triangles that regularize and complete the paraboloids of the original building. Thus giving all the protagonism towards the interior to the rawness of these concrete paraboloids.
This geometry becomes, in this way, a recovered element, a vestige of the past, and the protagonist of the interior of the restaurant. Treated as an artistic element, the triangular wooden false ceilings frame it.
To the outside, a glass box seeks maximum transparency (nuanced by textiles in the form of curtains depending on the orientation), and allows a full view of the extraordinary landscape of the bay of Santander, giving the feeling of being on the sea.
AWARDS
Premios Arquitectura CSCAE – Seleccionado
Room Diseño – Interiorism – Finalist
BID 2024 – Interiorism – Winner
COAM 2024 – Interiorism – Finalist
DEZEEN 2024 – Restaurant and bar interiorism – Shortlisted
Archello 2024 – Restaurant of the year – Longlisted
AMP 2024 – Commercial Interior – Winner
Interihotel 2024 – Interiorismo – Finalist
NAN 2024 – Interiorism – Winner
Opal Platinum 2024 – Interiorism – Winner
Archilovers – Best of 2024
DIGITAL PRESS
e-Architect
Dezeen
Designboom
archilovers
ADF
Archinect
Vsszan
urdesignmag
Elle Decor
Archello
Weibo
Arquine
World Architecture
Architecture List
Metalocus
Ait-Xia
Tatlerasia
Nuvomagazine
Archdaily
Details darchitecture
Azure
Frame
Archinect
Avontuura
Sztuka Wnetrza
Dinzd
Architonic
Retail design blog
Arquitectura Viva
Arch Daily
Uni.xyz
Archup
Hicontract
Dining Guide
YinjiSpace
Archi Diaries
Architonic
Divisare
Details Architecture
Axxiss
Interior.ru
XXI magazine
Architekturaibiznes
nanarquitectura
hi Contract
goooood
Arquitectura y Diseño
architektur Fachmagazin
Design verse
Rethinking the Future
Ideas Di
Revista Diseño Interior
Mujie Living
Champ-Magazine
elástica magazine
The design story
Despacho Contract
Wallpaper
Cosas de arquitrectos
Idealista
Trends-Mag
Dossier Arquitectura
Via construcción
Contract Network
Exagono
5osa
Arqa
90mas10
Iconiceco
On Diseño
El Diario Montañes
Rebuild Rehabilita
Detail.De
Love that design
PRESS
Photography: David Zarzoso



