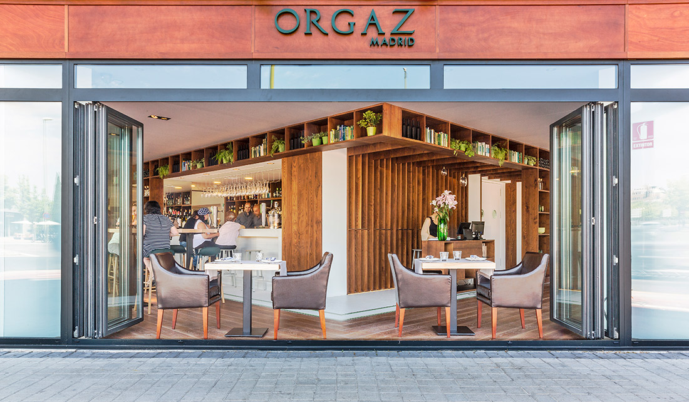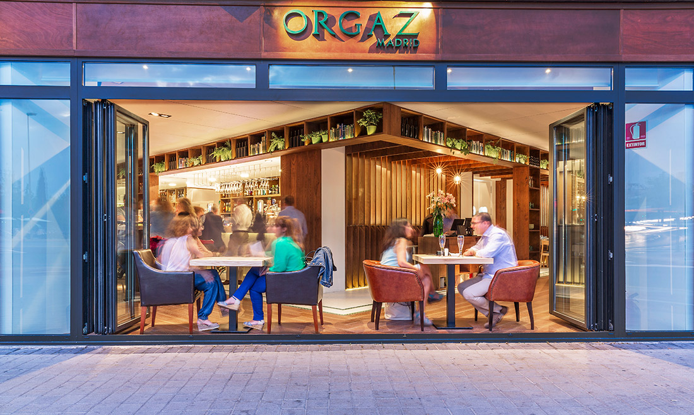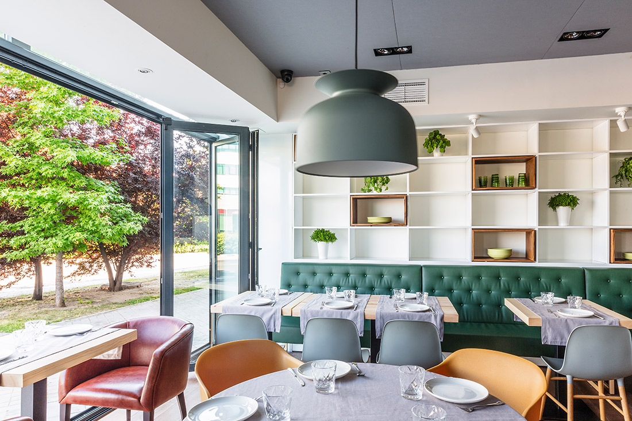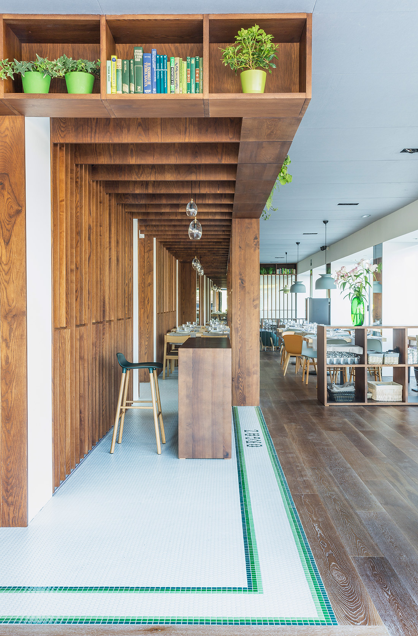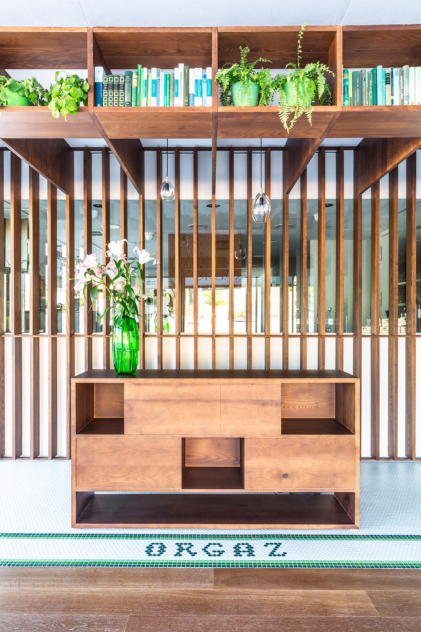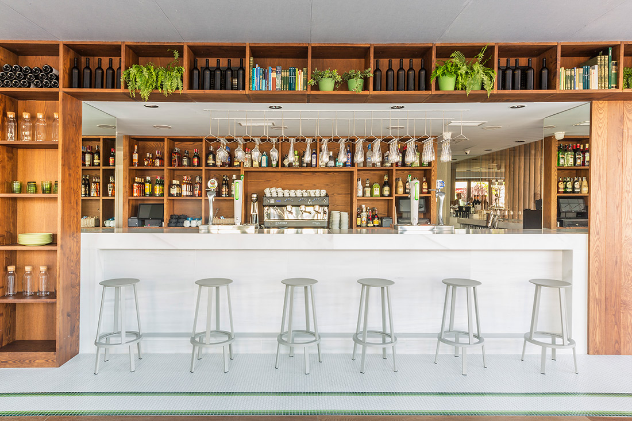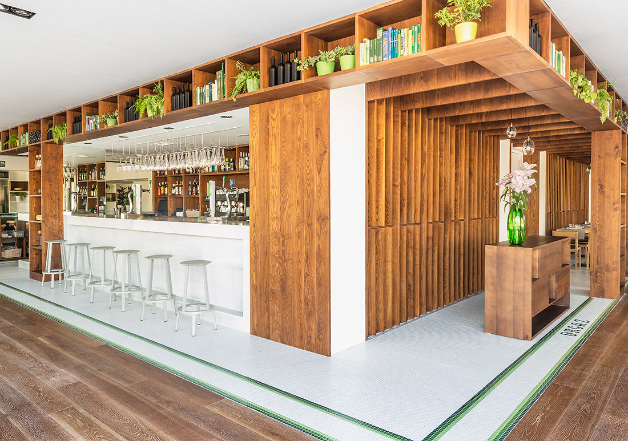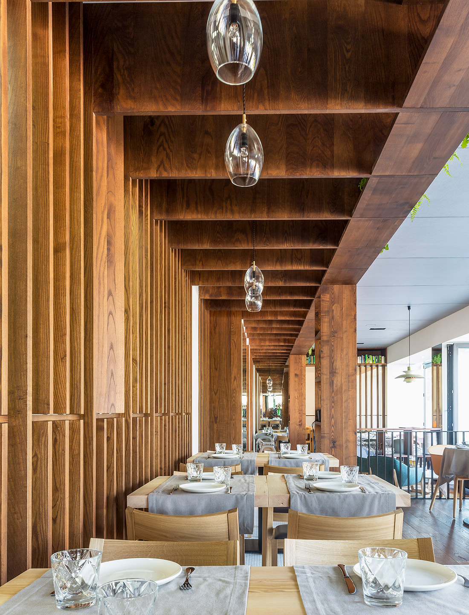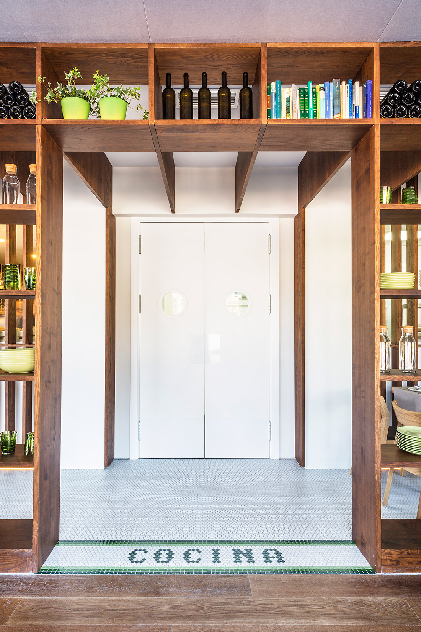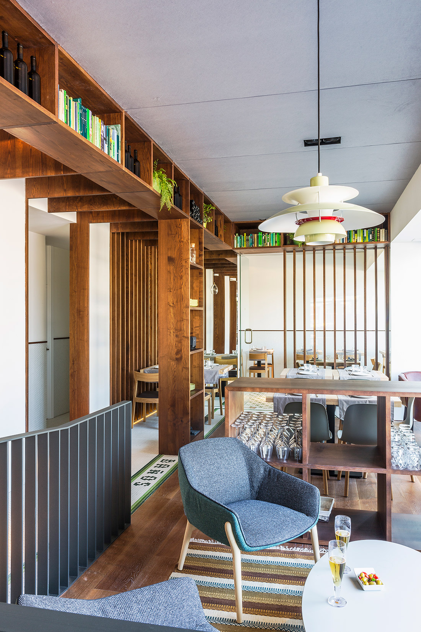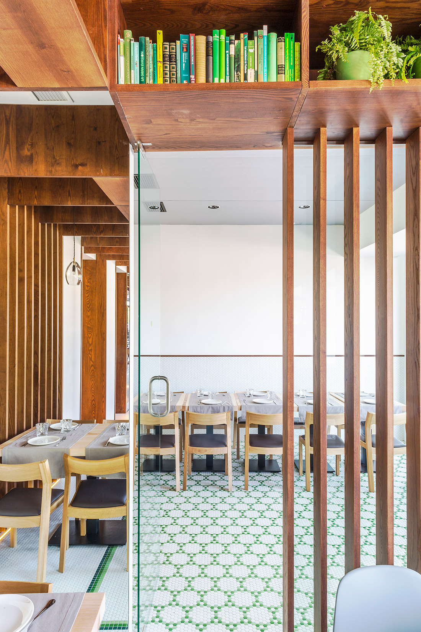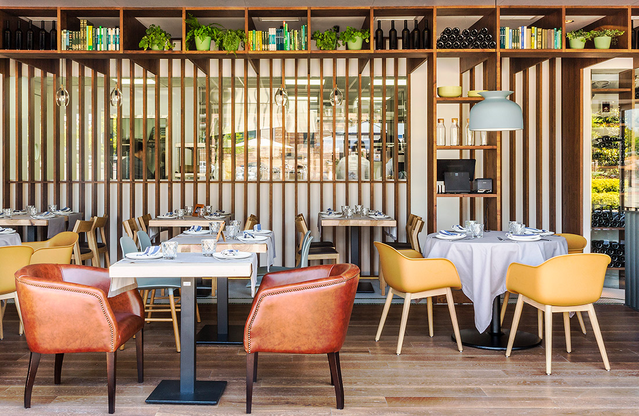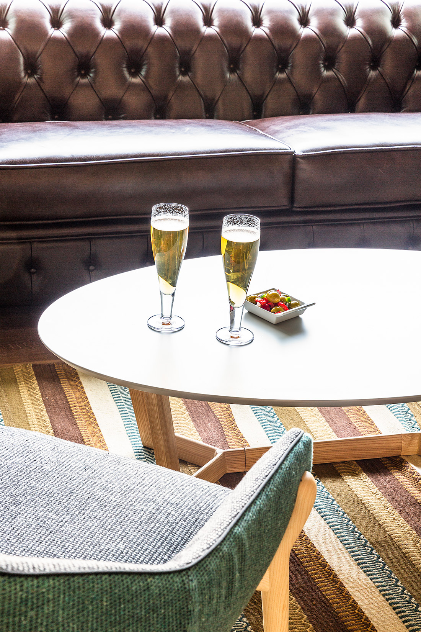Orgaz
Madrid
The Orgaz Madrid restaurant is located on Avenida de los Andes, on the edge of the well-known northeast area of Madrid, Parque de conde Orgaz. Clients raise the idea of a sober place but with an appeal for all audiences.
Due to the configuration of the premises, the first strategy when dealing with the Orgaz restaurant project was to establish a clear structure of served spaces and servers. The previous distribution of the premises did not establish hierarchies or make the most of the lighting and visual qualities that the premises have.
For this we structure the premises as follows: on the one hand, a pure volume attached to the interior of the premises that houses all the services of the restaurant (bar, kitchen, cameras, store, changing rooms and bathrooms) and integrates all the structural elements of the local, at the same time that releases the facade of the same in its entirety.
The container volume of the services is developed by a large permeable structure of solid wood composed of vertical and horizontal elements, as porticos, which modulate it along its perimeter, creating access and visual relationships between its interior and the room . Rotating blades allow to control the degree of visual communication between bar – room and kitchen – room. However, it also houses different spaces for clients under the flight of these porticos. At the points where the access to the interior is generated, the volume goes down as a shelf, establishing points of support for the staff.
DIGITAL PRESS
PRESS
AWARDS
Photography: Orlando Gutiérrez


