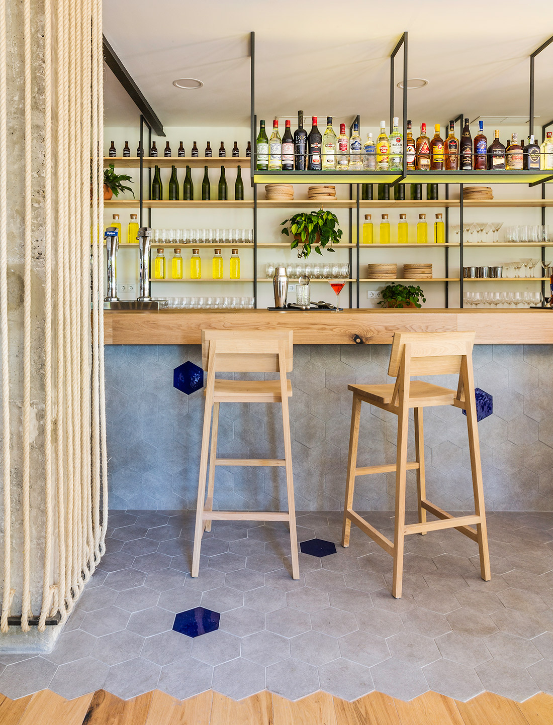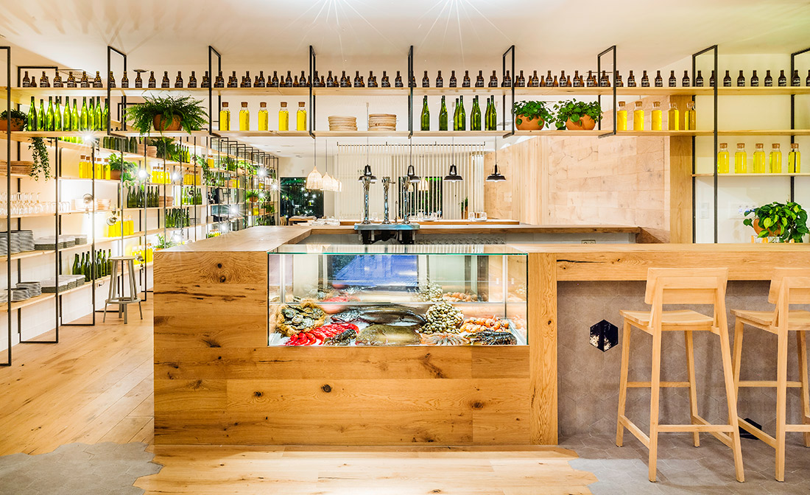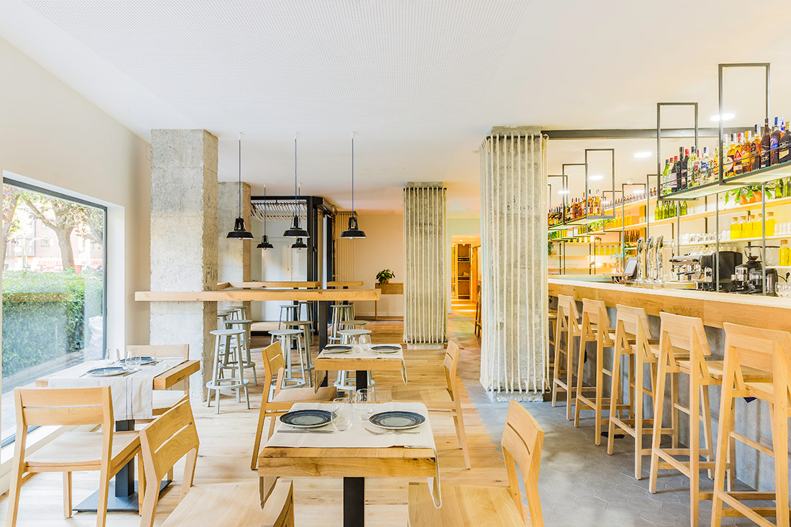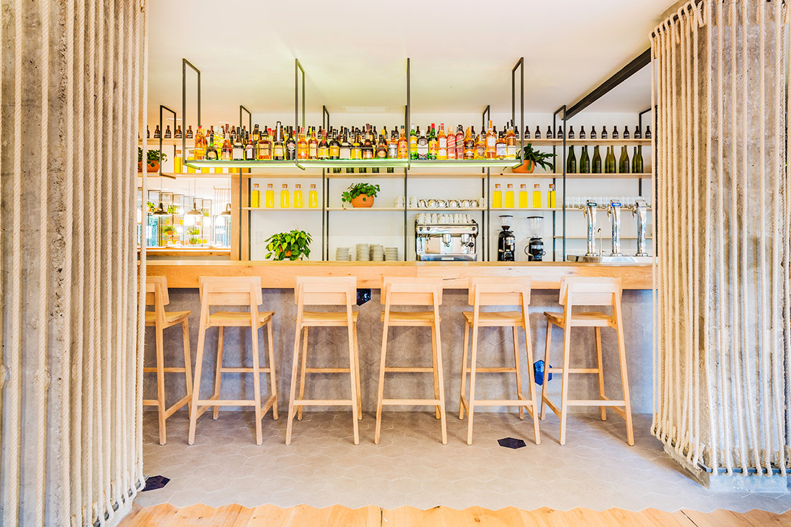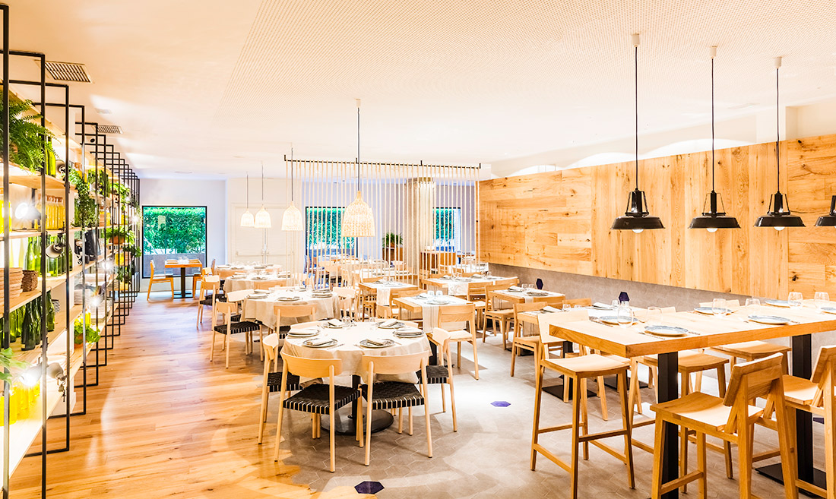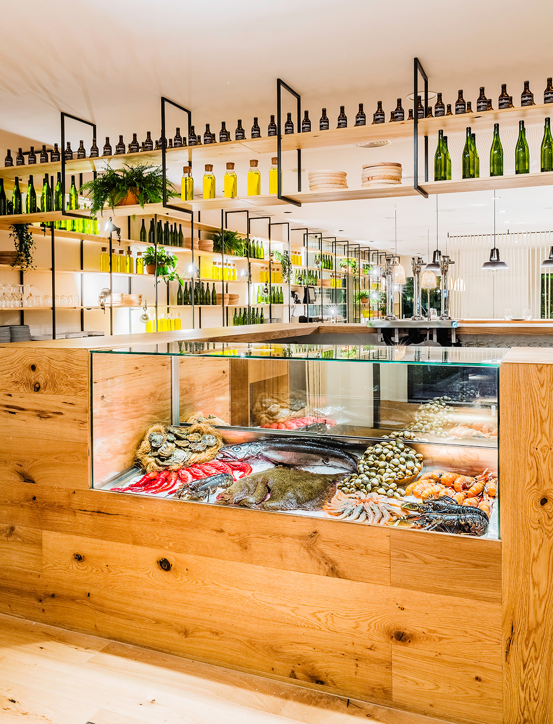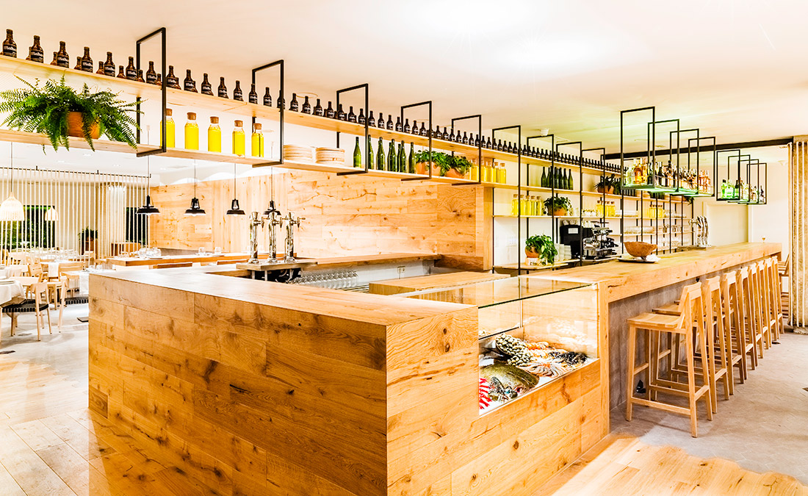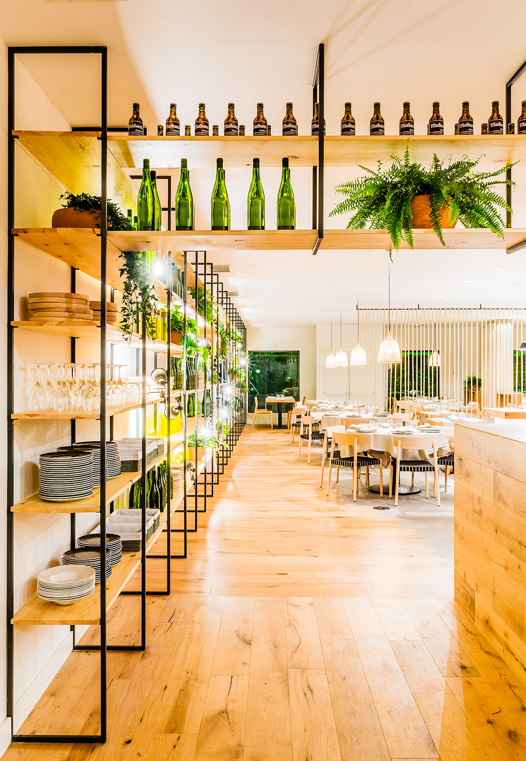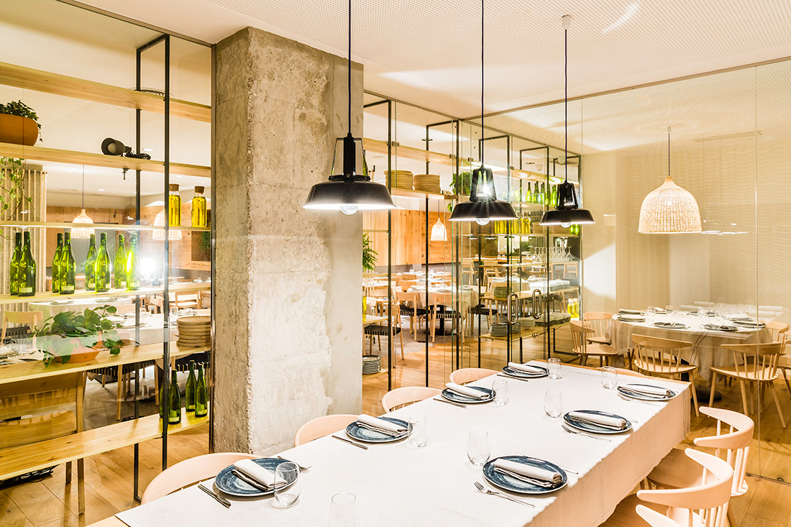ATRAPALLADA
Atrapallada
Madrid
Integral reform of a seafood restaurant with a long tradition in Madrid. The aesthetic and spatial change is total. Two materials make up the whole premises: one hard, ceramic, for the areas with more traffic and another warmer, the wood, which is transformed into what each space needs, bar, acoustic base on the walls, circulations…
The restaurant, previously very fragmented, has now become a continuous space in which the uses follow (living room, bar, dining room, reserved …), and through visual elements that do not cut the vision are articulated.
The space is configured volumetrically by two main elements, a large clean volume, rotund bar and repetition of metal vertical elements that accommodate the local shelf. Chromatically we have two colors, two textures, two materials, oak ) and concrete (in the form of a hexagonal ceramic).
The furniture, (wooden chairs and stools, metal stools) is also a chromatic game of gray and wood.
The change in the facade has also been total, the small windows have become hollows ripped to the ground, giving depth and communication with the relatively inexistent exterior.
This facade lets see the activity, the restaurant is an attraction for the pedestrian, and has just been configured with linear elements of wood and a hexagonal mosaic.
DIGITAL PRESS
PRESS
AWARDS
Photography: Orlando Gutiérrez
Graphic design: Mutta



