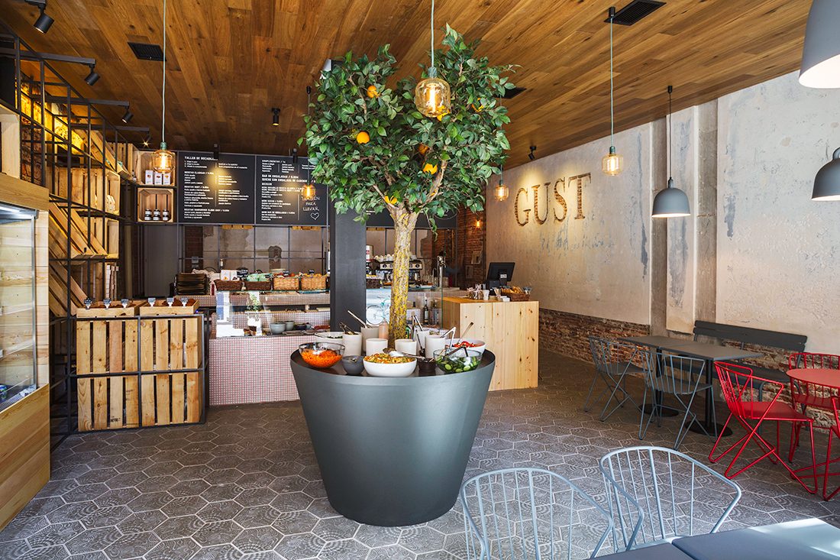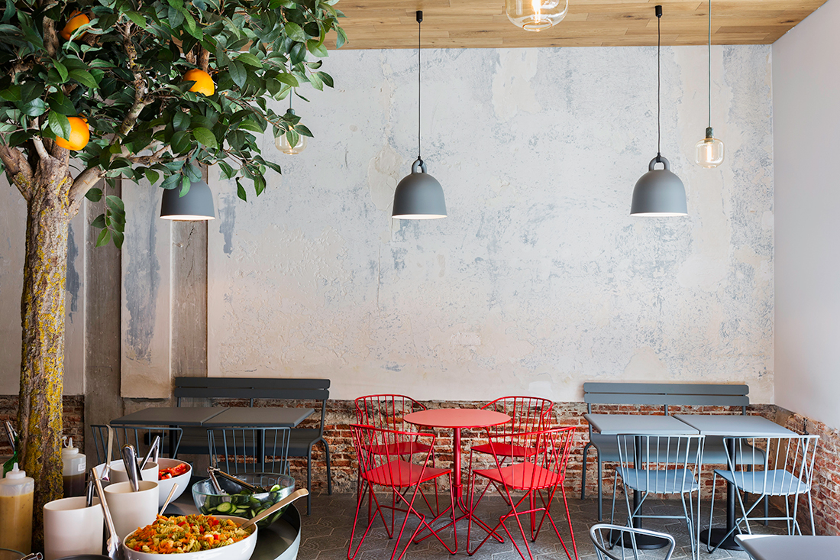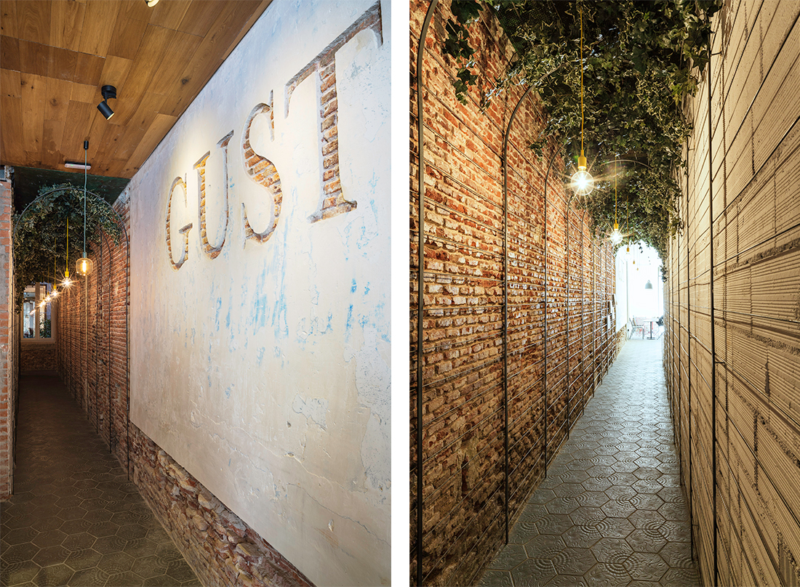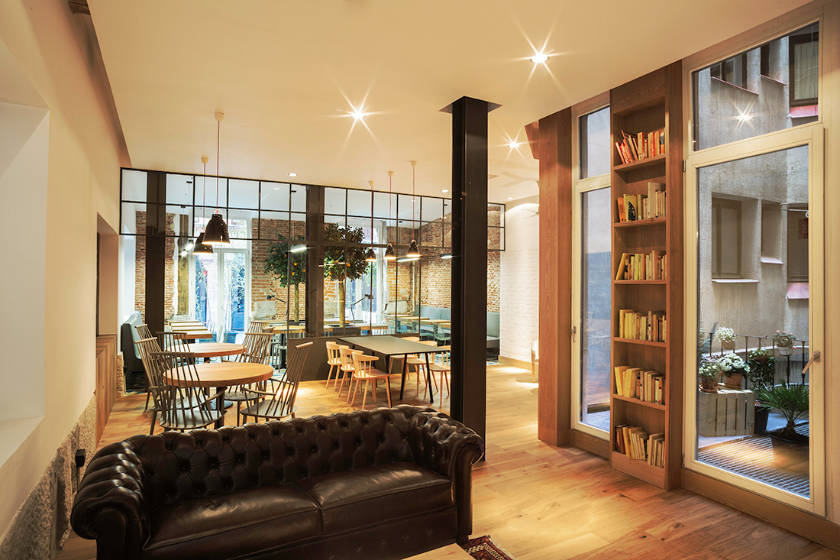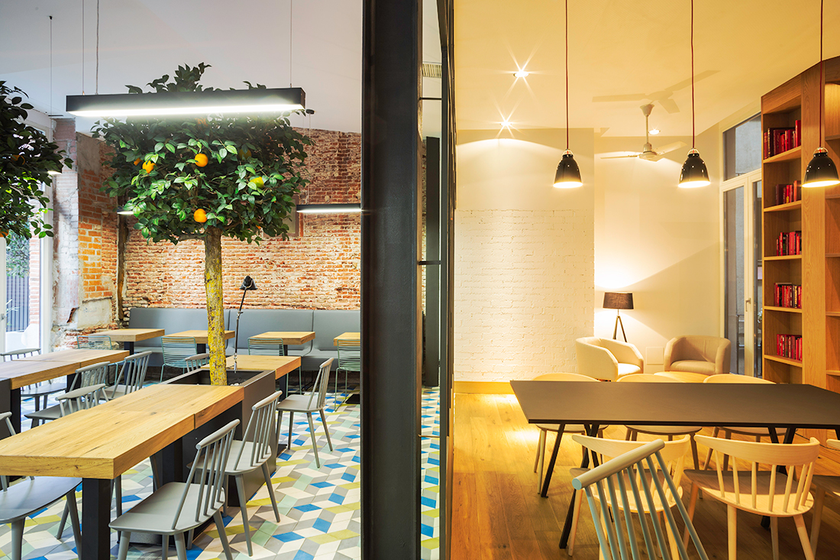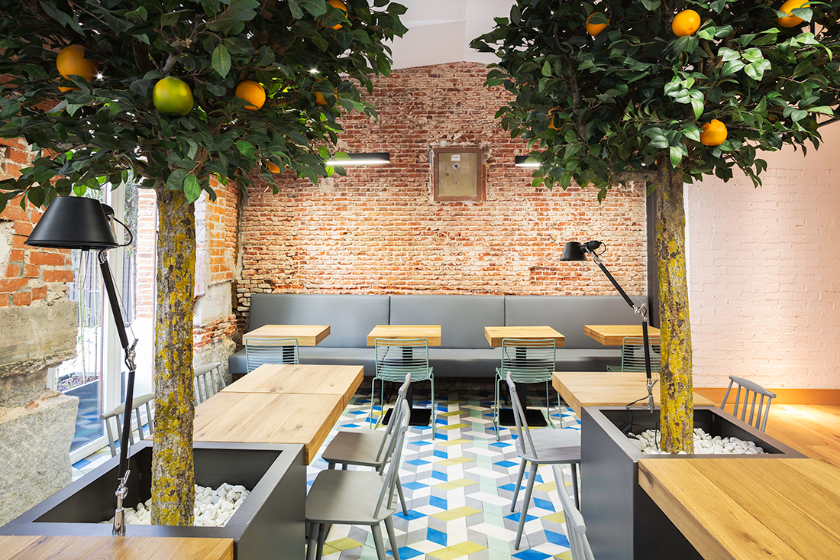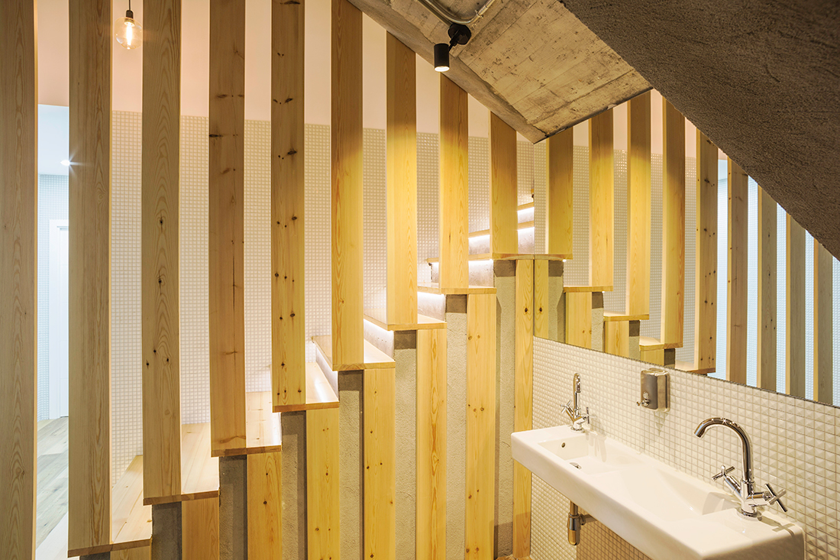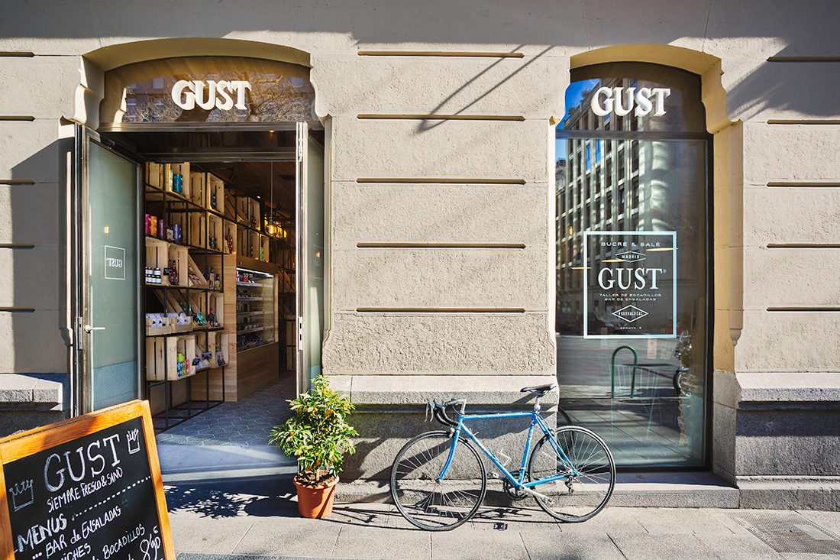Gust
Gust
Madrid
The Gust Restaurant project located on Genova Street 5, is born from the idea of creating a place with an area dedicated to self-service and another for consumption.
With this premise and together with the local morphology that presents a large corridor that divides the space in two, a concept with three large spaces is proposed.
With these divisions it is tried to reproduce the idea of a space type “market” of welcome that gives continuity to the Genoa street with a strong urban character; and another space, divided into two, of a domestic nature where public consumption is considered, connected by a corridor that makes a transition between urban and domestic.
The natural route of the place helps the idea that you want to transmit; a first market that intends to give continuity to the city, in which you buy and two other domestic spaces, as if you entered your home, in which you consume.
The first space that welcomes the client is endowed with totally urban characteristics, trying to reflect the language and the parts that make up a street market.
A large shelf with wooden boxes accompanies the customer’s journey until they reach the counter that makes up the main elevation. The countertop realized pyramidal vitreous mosaic by Hisbalit.
A hexagonal concrete pavement normally used in the roadways emphasizes the idea of finding ourselves on an exterior.
This previously commented next to the orange tree placed in center, the metallic furniture, the luminarias and the treatment of the different facades of the space complete this urban character.
To give warmth to the space, we opt for a large horizontal plane of oak wood on the ceiling.
The nexus of union between the urban space and the domestic, is a corridor that gives continuity to the hexagonal concrete floor and presents a “green” structure that still gives us that feeling of being on an exterior, assuming a pleasant “walk” to the consumption area.
The second space consists of two rooms separated by a glass and metal screen.
The first environment reflects the different parts of a house. Different sets of furniture as a living room and a dining room table. Together with the wooden floor they confer to this space the domestic character.
The second environment with the metal screen as an entrance, has a more industrial nature as if it will be an annex to the house, workshop or greenhouse type.
This space has just been configured with a large presence of vegetation, a floor as a great note of color and luminaires that complete this industrial character.
DIGITAL PRESS
PRESS
Photography: Orlando Gutiérrez


