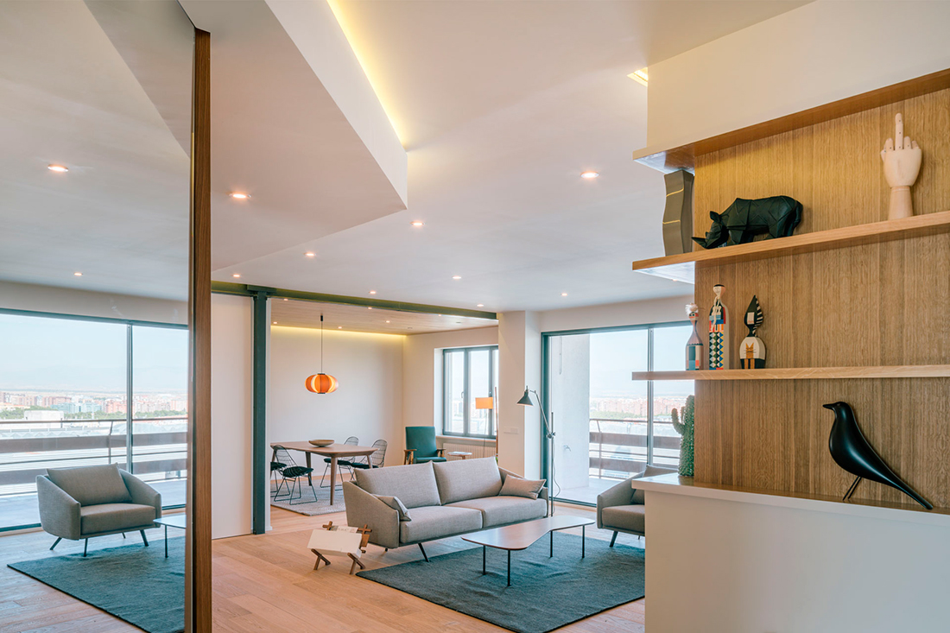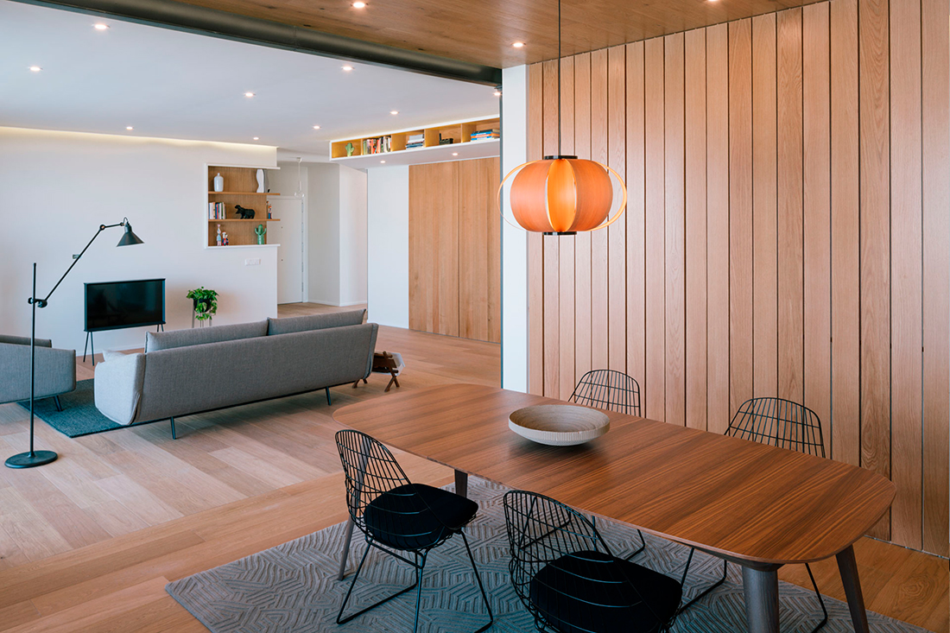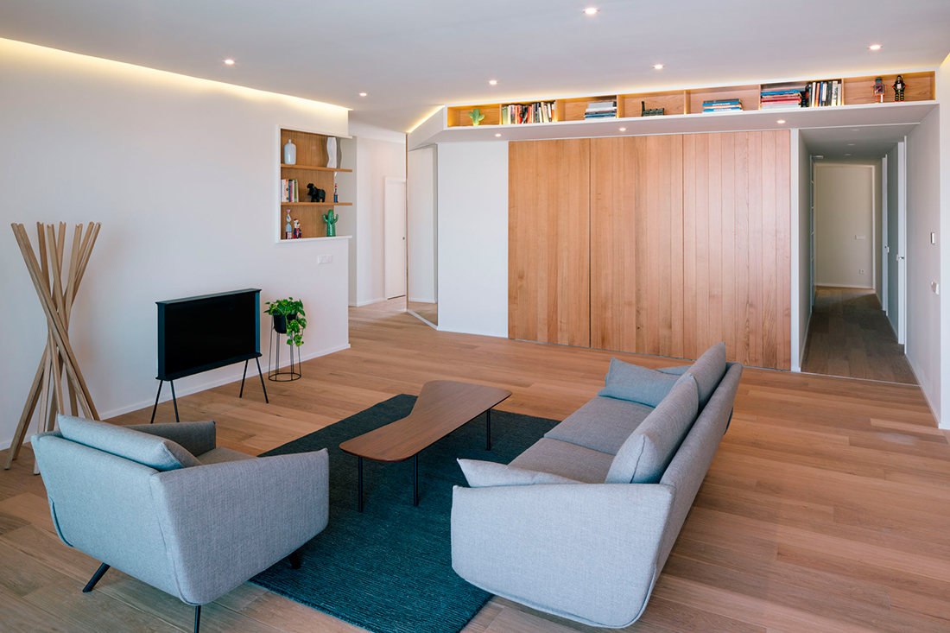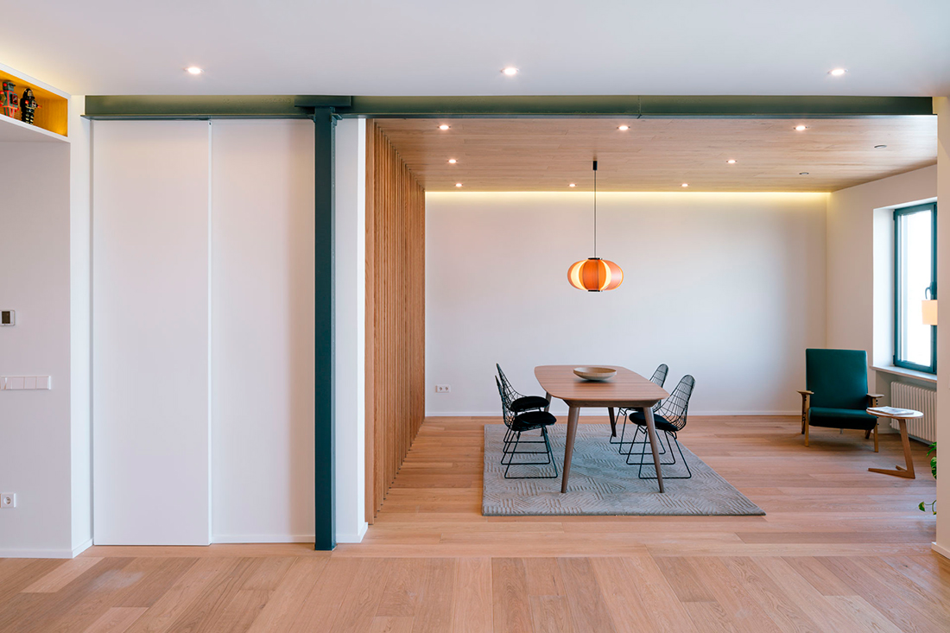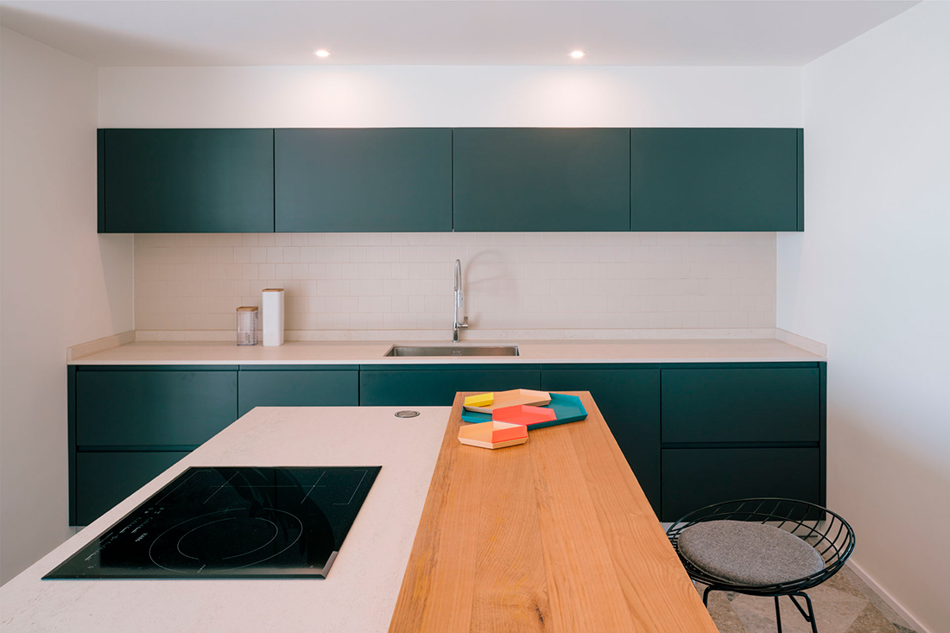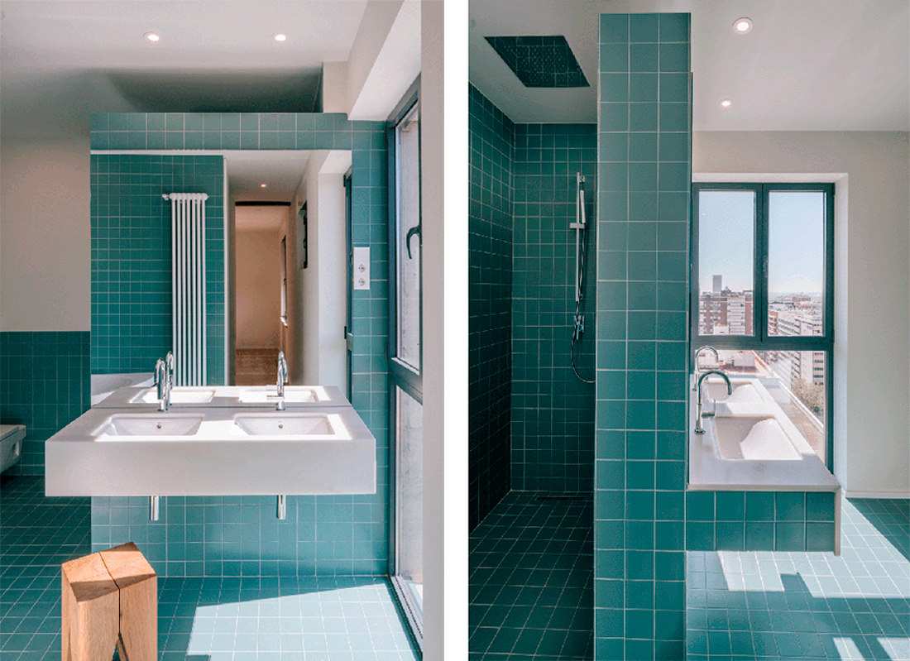C181
C181
Madrid
The owner of this 230 square meter apartment, located in Madrid’s Paseo de la Castellana, had one thing clear when he undertook the adventure of reforming it: the kitchen had to occupy a place of exception. With this in mind, we decided to place it in the center of the home and “turn it into his heart, generating circulation and all the spaces around him”. Each of its exterior walls has a different finish depending on the use that has been wanted and the sensation that has been sought: “at the entrance, it becomes a mirror to dematerialize and generate amplitude. In the living room, it presents a series of sliding oak doors that generate a changeable elevation according to the time of day. In the circulation of the rooms, it is transformed into a white wall full of cupboards. In the bathroom, it is a blind front made of oak. ” The metal structure of the house was left bare and its beams and the different orientations of the floors serve to delimit the rooms without losing the open concept. In addition, the architects have conceived sliding doors that can be folded completely to create or eliminate borders between the different rooms. In the dining room, adjustable wooden slats allow intimacy in the adjoining study area or integrate visually into the space. The predominant color range in the project is white, oak and gray with some discreet brush strokes of blue, giving a timeless look that is topped with pieces of furniture of simple lines (among which those of José Antonio Coderch and Charles and Ray Eames stand out) and others designed to measure by the architects taking advantage of the existing holes and the height of the roof
DIGITAL PRESS
PRESS
Photography: Imagen Subliminal


