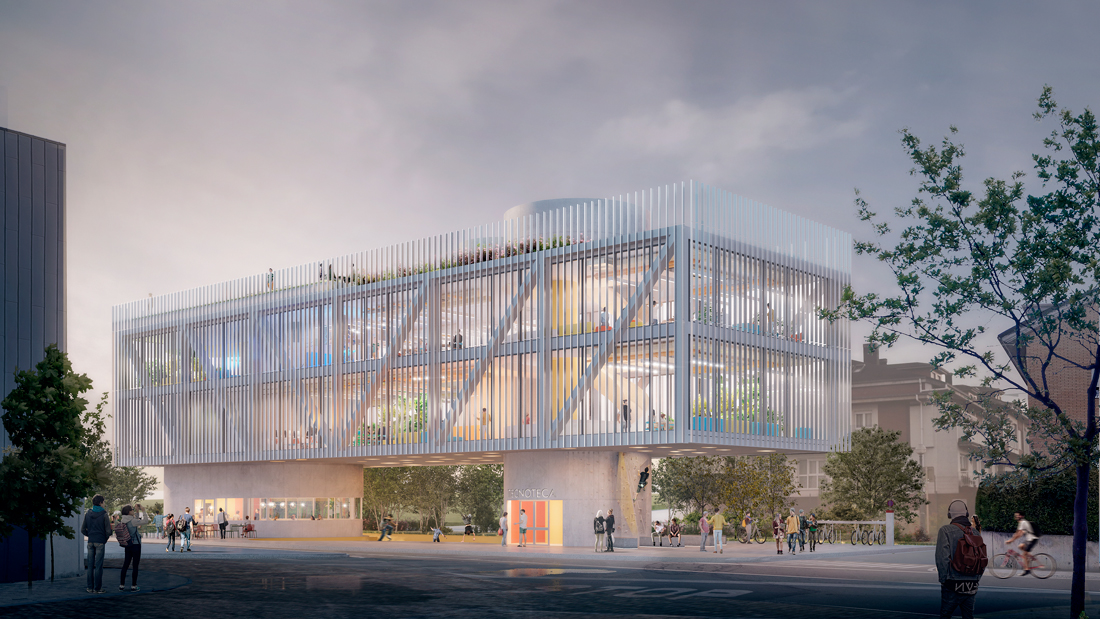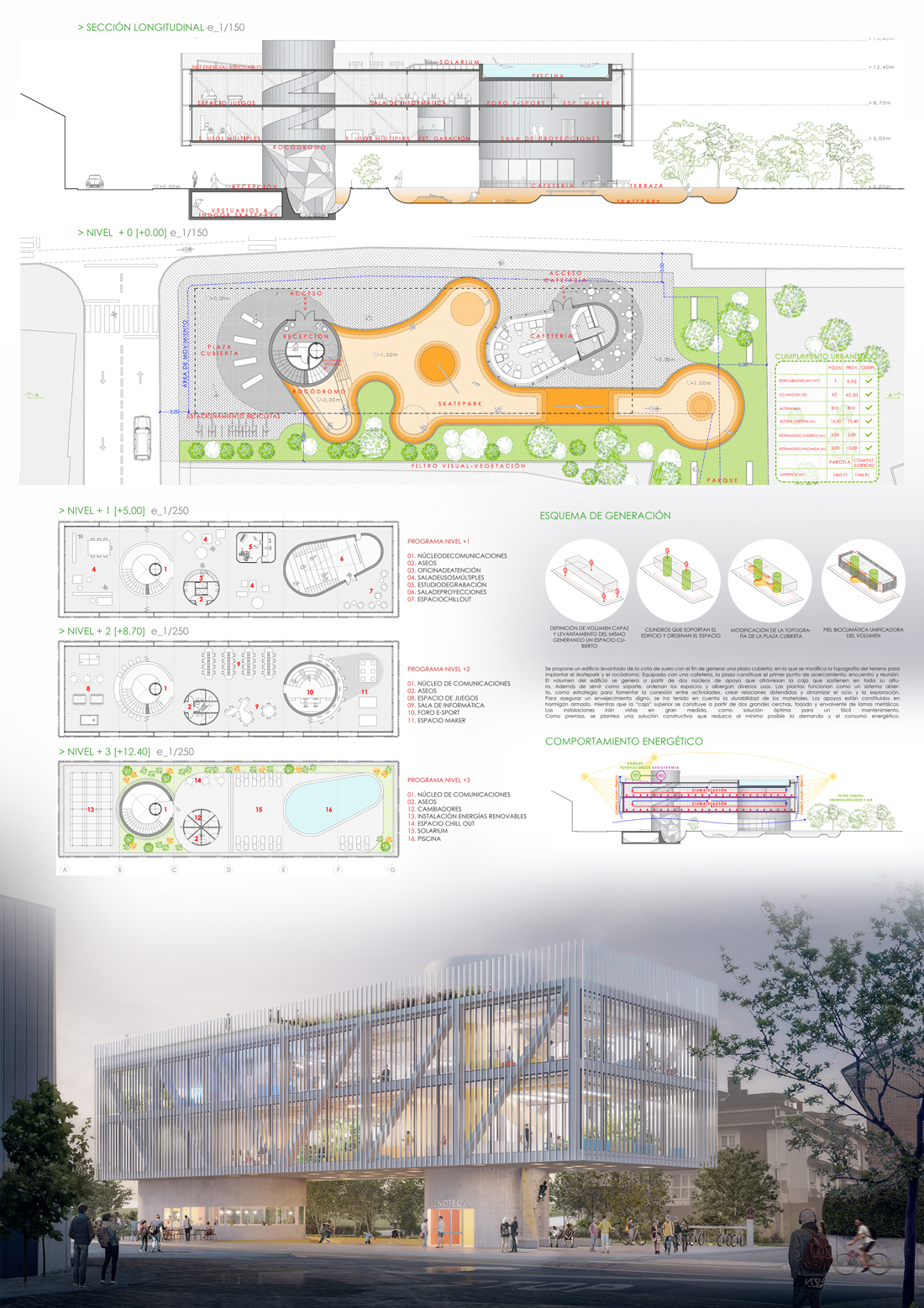Technology Library Torrelavega
Technology Library Torrelavega
Technology Library Torrelavega
A building raised from the ground level is proposed in order to generate a shelted square. The topography of this square is modified to implant a skatepark and a climbing wall. The square is also equipped with a cafeteria and it is the first spot of aproaching and meeting for the citizens.
The raised volume is supported by two cilindrical cores that cross through the volume. Moreover, these cores organize the spaces and host other functions. The floor spaces acts as a open system, as a strategy to boost the relationship between activities and with the goal to stymulate leisure and exploration.
To ensure the pass of the time, the durability of the materials has been taken into account. The suporting structure is made of reinforced concrete, while the raised volumen is built from two trusses and the enclosure.
The facilities will be seen to a large extent, as an optimal solution for easy maintenance.
As a premise, a constructive solution is proposed that reduces energy demand and consumption to the minimum possible.
Second Prize
DIGITAL PRESS
Renderings: Showmetheproject


