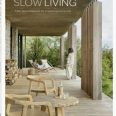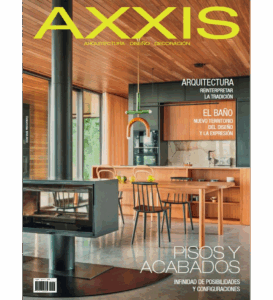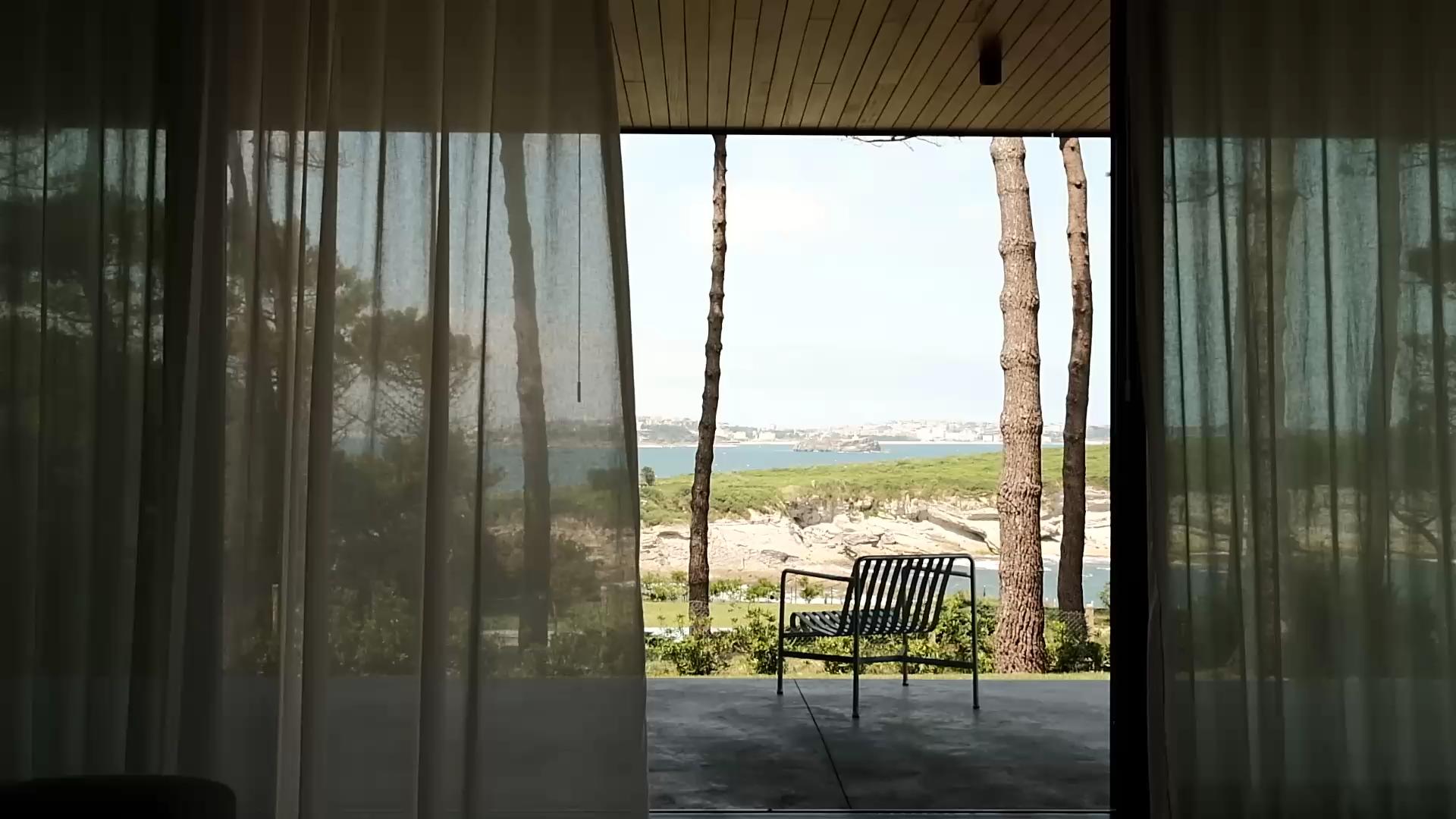Loredo NAVC01
Loredo NAVC01
Langre – Cantabria
Casa Loredo is the second single-family project within the series entitled “New Vernacular Architecture of the Cantabrian Coast” (NAVC). Located in the Cantabrian town from which it takes its name, this house seeks to reinterpret the traditional techniques of the region, adapting them to contemporary needs.
Taking advantage of a series of commissions located along the Cantabrian coast, NAVC aims to demonstrate that an architecture combining tradition with the present is possible. Often, current regulations are based on outdated traditions, which represents a challenge when designing modern homes that respect the context and history of the place.
Set on the shores of the Cantabrian Sea and surrounded by pine and holm oak trees, Casa Loredo sits on an elongated plot with open views to the northwest. From its privileged position, the city of Santander can be seen in the distance, at the far end of the bay.
The landscape has been a priority in the design of the house, conceived as a large lookout point. Its wide glazed surfaces allow for a full connection with the surroundings and reinforce the sense of proximity to the sea.
Casa Loredo is a statement of intent in terms of materiality, reflecting honesty, authenticity, and respect for tradition. Vernacular construction techniques have been reinterpreted and integrated into a contemporary architectural language.
The façade expresses the philosophy of the project through limestone masonry, an artisanal technique that evokes purity and tradition. This approach not only allows the house to integrate visually into its natural context, but also strengthens its Cantabrian identity.
The orientation of the house implies direct exposure to the winds and rains of the Cantabrian coast, which has posed a challenge in design terms. To mitigate these effects, strategies such as sheltered courtyards, porches, and eaves have been employed, offering refuge from the harsh climate.
The house is organised around an “L”-shaped plan, with two wings that can function independently or together. The east–west wing houses the common spaces and the main bedroom, being the most frequently used area of the house. On the other hand, the north–south wing is reserved for the guest rooms. This arrangement becomes evident at the entrance of the house, where both wings converge. The interplay of solid and void, together with transparency, allows the sea to be visible from the access point, reinforcing the connection with the landscape.
One of the pillars of the project is the reinterpretation of traditional materials. The limestone masonry walls, characteristic of Cantabrian architecture, are employed in an innovative way. Wood, meanwhile, appears in partial elements of the wall surfaces and takes centre stage in both exterior and interior ceilings, arranged in slats that emphasise the directionality of the house towards the sea.
The structure of the house is composed of reinforced concrete shear walls alternating with glass panels, shaping the architecture in a dynamic and functional manner. Casa Loredo is an example of how tradition and modernity can coexist in harmony, proposing an architecture that engages in dialogue with its surroundings and responds to current needs without losing its identity.
PUBLICATIONS
Fotografía: David Zarzoso






