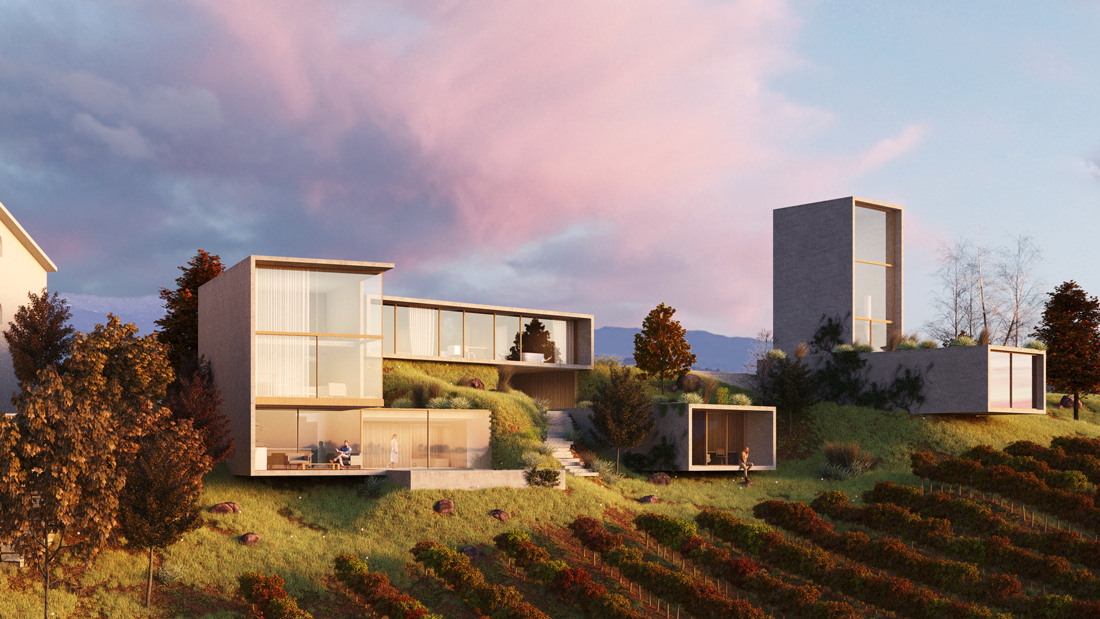Elvillar House
Elvillar House
Valladolid
We opted for an implementation strategy based on landscape and local integration, fragmenting the buildable area into different volumes, thus conferring an image in keeping with the rural environment, sober and free of stridency and possible overexposure.
In order for this architecture based on tradition to be honest and not imposture, local materials are used, favoring the sustainability of the operation.
Different environmental conditions dictate the orientations of the project: To the west: volume of wineries; To the south/east: a steep slope and vineyards as landscape; To the north: views of Elvillar and the Sierra de Cantabria. This studied orientation provides privacy to the house and to the wine club as a whole.
Different plinths are proposed depending on the slope of the land. These semi-buried plinths represent the world of wine and its suggestive and protected spaces. We perforated them with volumes that act as lanterns, illuminating this subway world that never loses sight of the vineyards.
The key to this fragmented layout lies in what happens between the built volumes. It is there where the user will fully enjoy the outdoor spaces, hierarchically arranged in two large squares and multiple corners, providing the set of endless situations, courtyards, stairways and areas for outdoor enjoyment. Suggestive routes are thus configured with a landscape background cut out by the buildings
DIGITAL PRESS
Collaborator: Javier Presencio


