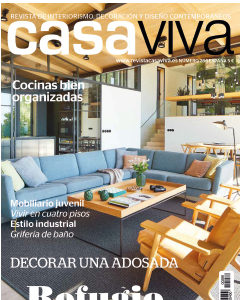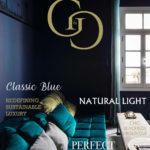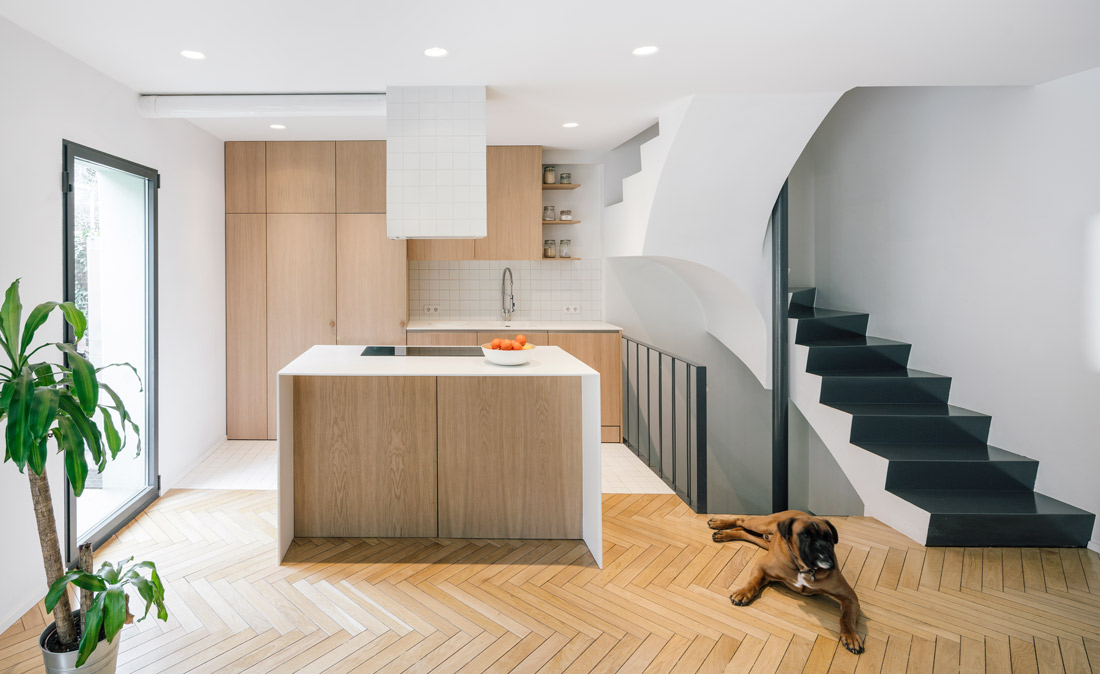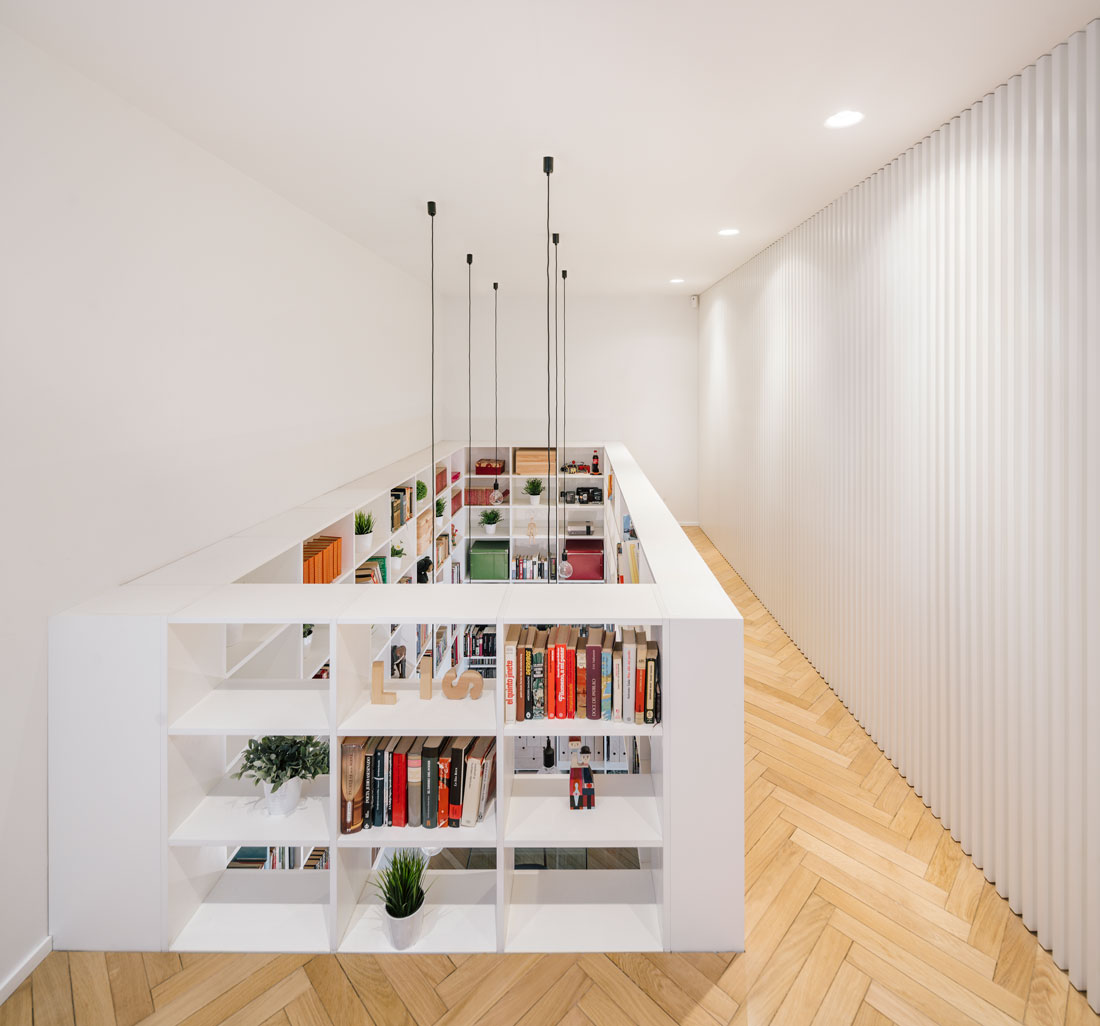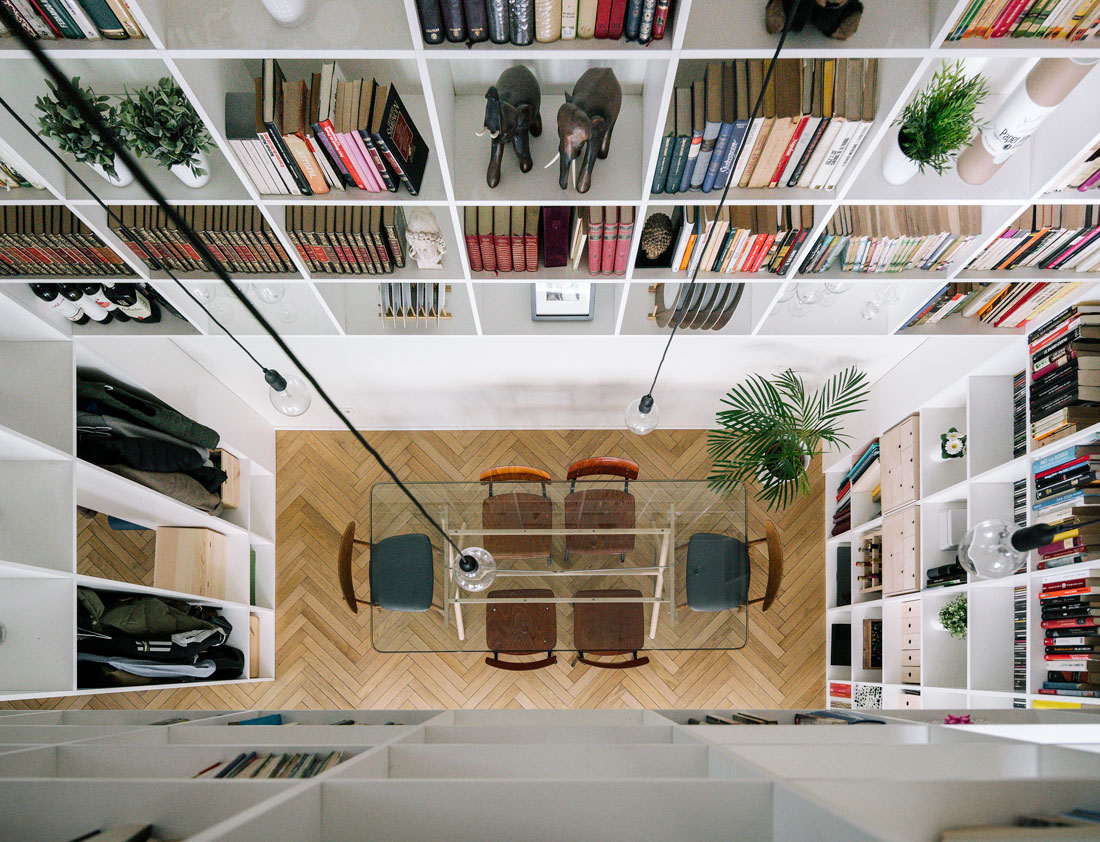6House
Madrid
Total rehabilitation of single-family housing in the Northwest of Madrid. The main intervention consists of generating a double height in the living area of the house, which organizes the circulations of the upper floor. As a unifying element, a support shelf is proposed that colonizes all the living and circulation spaces. In this way, we integrate aesthetics and functionality into a single element. It stands out the communication stair between the first two floors, formed by a massive flown volume, in contrast to the attic communication, formed by a folded sheet of steel. The choice of materials is binary: oak wood in floors and white finish in shelving, walls, and ceilings. This scheme is inverted in the kitchen area. On the floor of bedrooms, white slats mark the limit of the circulations hiding access doors to rooms and bathrooms.
DIGITAL PRESS
G&G Magazine
Houzz
Urbana
E-Architect
Archilovers
Divisare
Archello
Plataforma Arquitectura
Plazatio
HomeAdore
Rethinking the future
Details D’architecture
Estilo Propio
Dismobel
Architizer
Dwell
Archiol
Metalocus
Dezeen
Elle Decor
Label
Living
Stirworld
Dezeen
Design on web
Dwell
Dezeen
La Nación
Frame
Dezeen
PRESS
AWARDS
Photography: Imagen Subliminal

