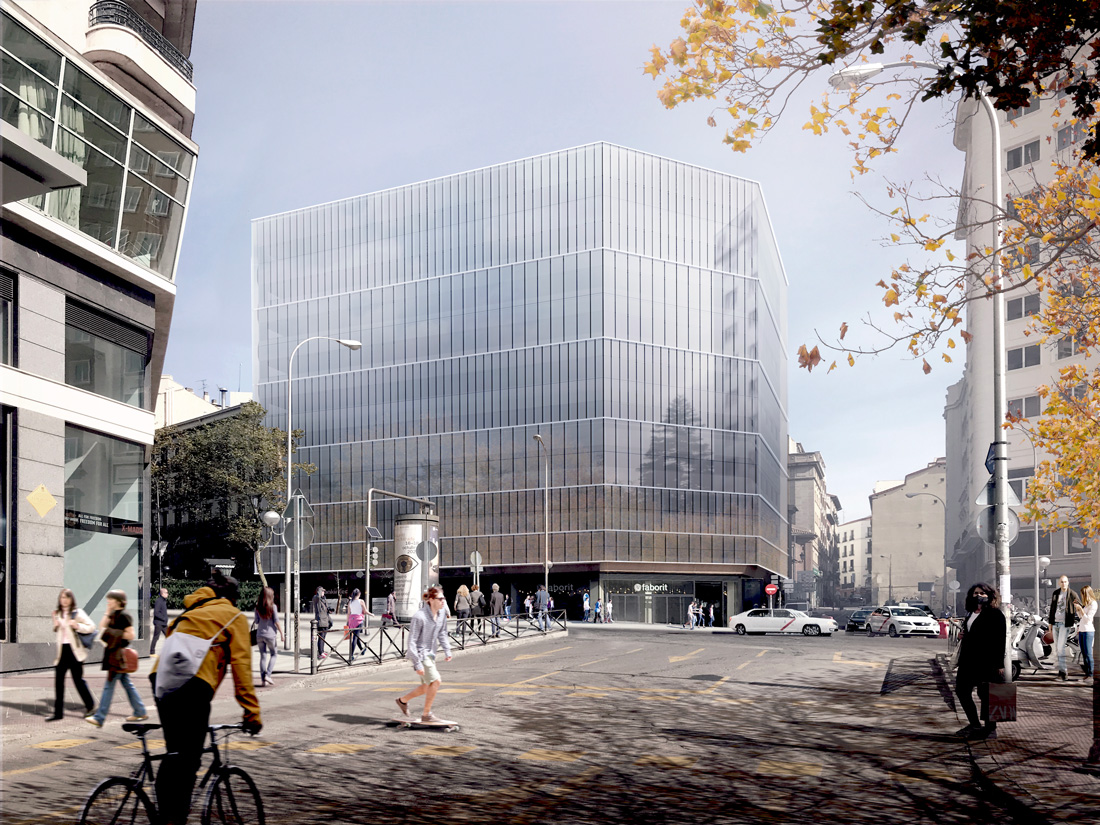Princesa Building
Princesa Building
Madrid
An urban veil is proposed that integrates with the new spirit and modernity of the Plaza de España, reflective and protective, with no intention of signifying itself, acting as a landscape background of the new reality of its surroundings.
The proposed intervention does not imply any interference in the tertiary activity of the building, being compatible the use of the same with the works of rehabilitation and improvement of the facade. No modifications will be made to the original openings, beyond the replacement of metal frames and exterior cladding. In this way, the possible interference of the work with the interior activity will be punctual and compatible with it.
We increase the perception of the height of the building, as well as its height x width ratio, by varying the module of the new skin, from less to more, as the building grows in height, without conflicting with the current situation of the openings.
The ventilated skin creates a chamber through which air circulates from bottom to top, providing thermal insulation. The silk-screen printing of the glass, composed of white microdots, varies in density according to the needs of each orientation, without impeding visual transparency. The exterior curtain wall, a mass of glass plus air chamber, significantly reduces noise pollution.
The skin is composed of screen-printed laminated glass louvers, slightly separated from each other to allow ventilation, and attached to horizontal anodized aluminum profiles. A secondary metal substructure is erected parallel to these profiles, attached to the existing walls and fixed to the concrete structure of the building. The existing walls are clad with aluminum composite panels, providing a new interior aesthetic and added thermal insulation. Metal tramexes, located in line with the horizontal aluminum profiles, allow access to and maintenance of the gallery.
DIGITAL PRESS
Info: Show me the project


