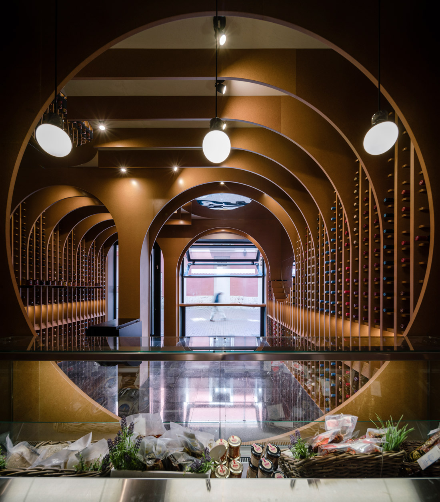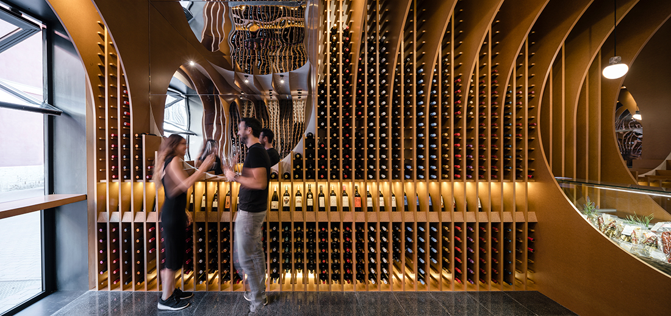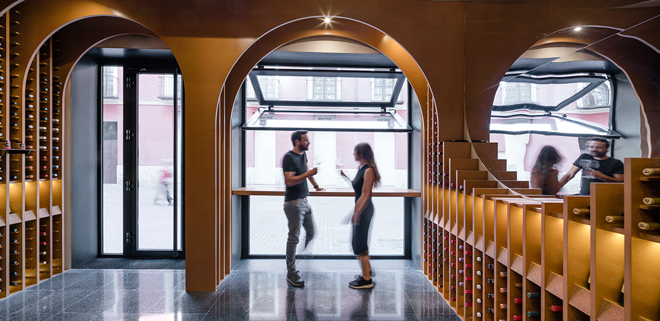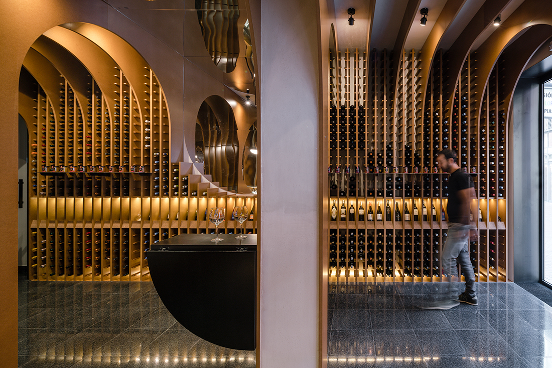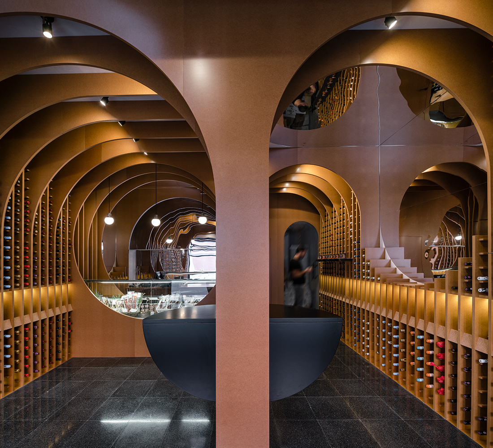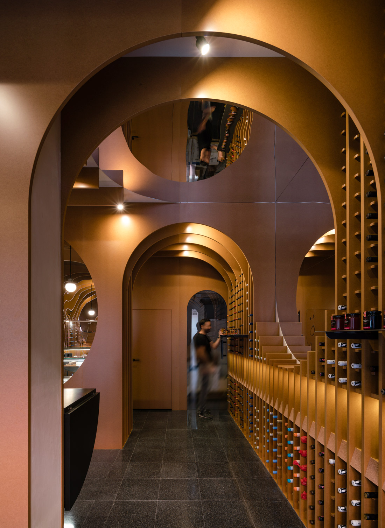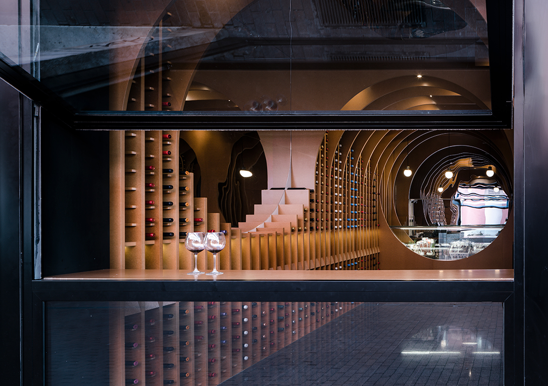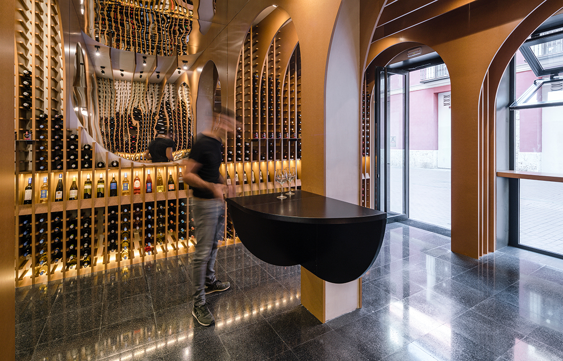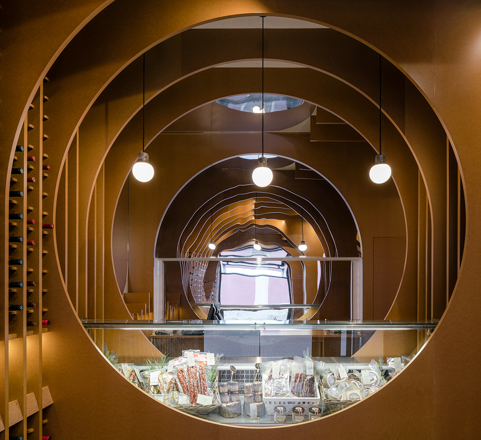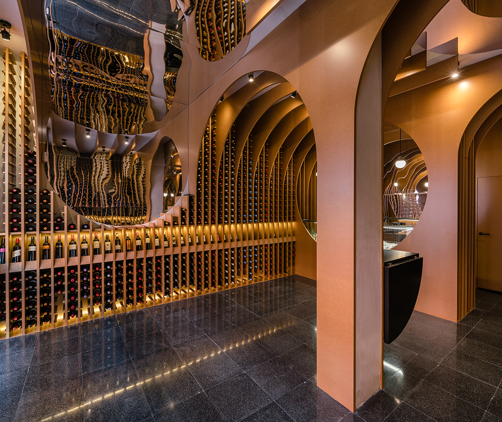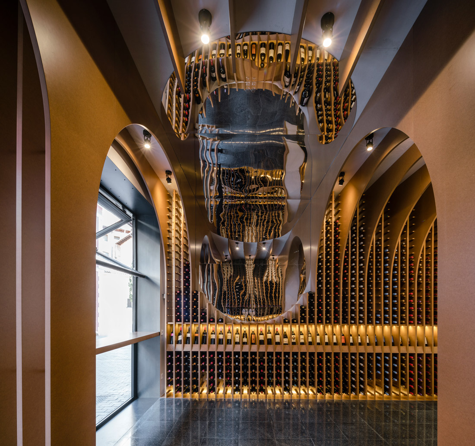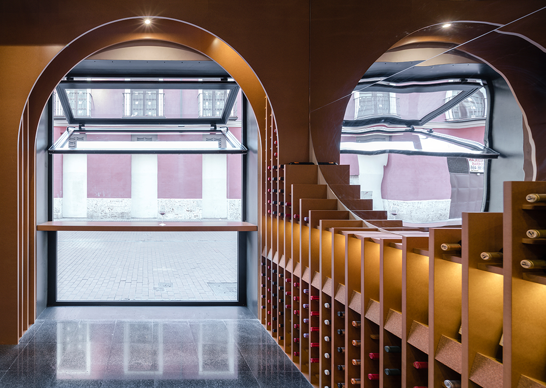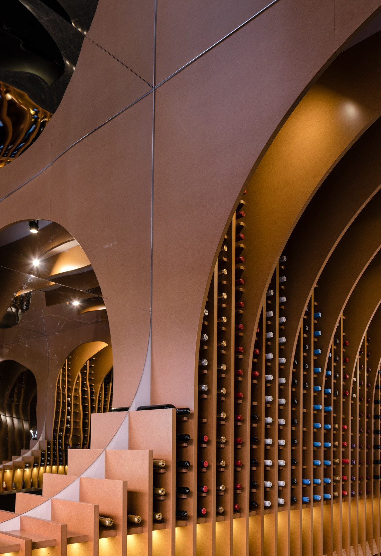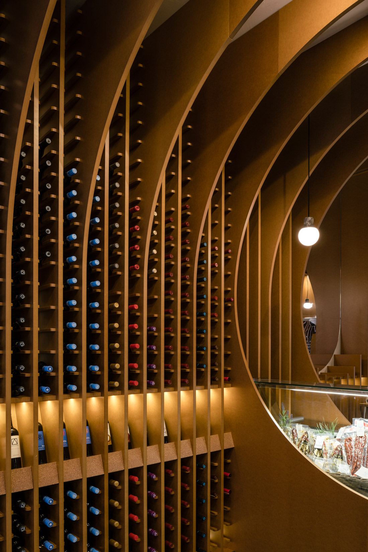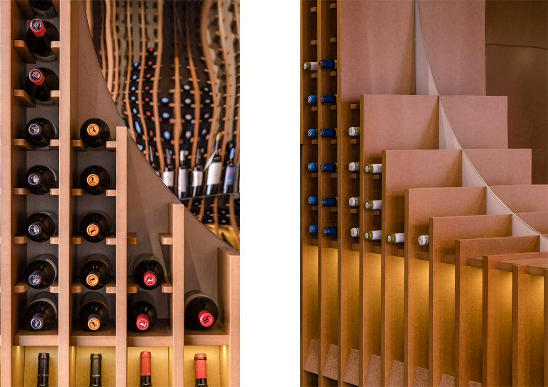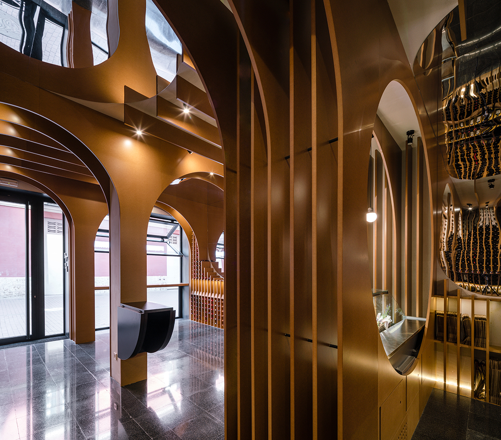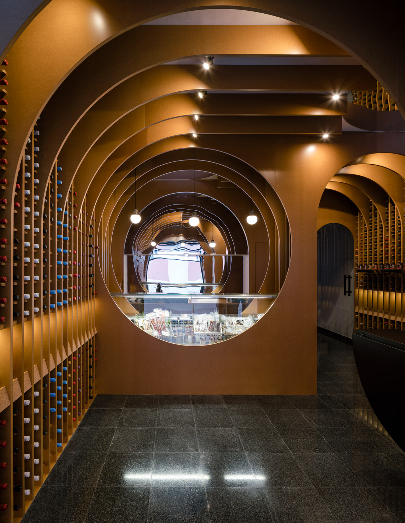VPO El Alisal
VPO El Alisal
Santander
The objective of this proposal for 42 dwellings is based on two qualities, quantity and quality, neither of which should be detrimental or penalising to the other.
The proposed dwelling is a luminous home, open to the outside through large openings that ensure generous lighting and a direct relationship with its surroundings.
Priority has been given to the optimal orientation of the rooms with regard to the sun, which is so precious in Santander, a city that faces south.
For this reason, the idea of the façade is to generate a grid that will be colonised by different openings, sized according to the needs of each space and orientation.
The houses are proposed with opposite orientations and cross ventilation, optimal characteristics for better energy efficiency and greater healthiness.
All the living room and kitchen areas face outwards from the plot, looking south and west, while the bedroom areas face inwards, in favour of greater privacy and acoustic comfort.
Clinker brick has been chosen as the main material for the façade, both for its technical characteristics and its aesthetics.
Its aesthetic aims to highlight examples of good architecture, present in Santander, which use this finish on the façade and continue to stand out against new constructions.
The building has a self-supporting ventilated façade, the most advantageous construction solution from the point of view of thermal comfort and energy efficiency.
In addition, the use of sustainable materials, solar protection systems, the installation of a centralised aerothermal system, photovoltaic solar panels and individualised ventilation systems with heat recovery,
as well as electric vehicle charging in the car park, will contribute to energy efficiency and low environmental impact.
DIGITAL PRESS
Rendering:

